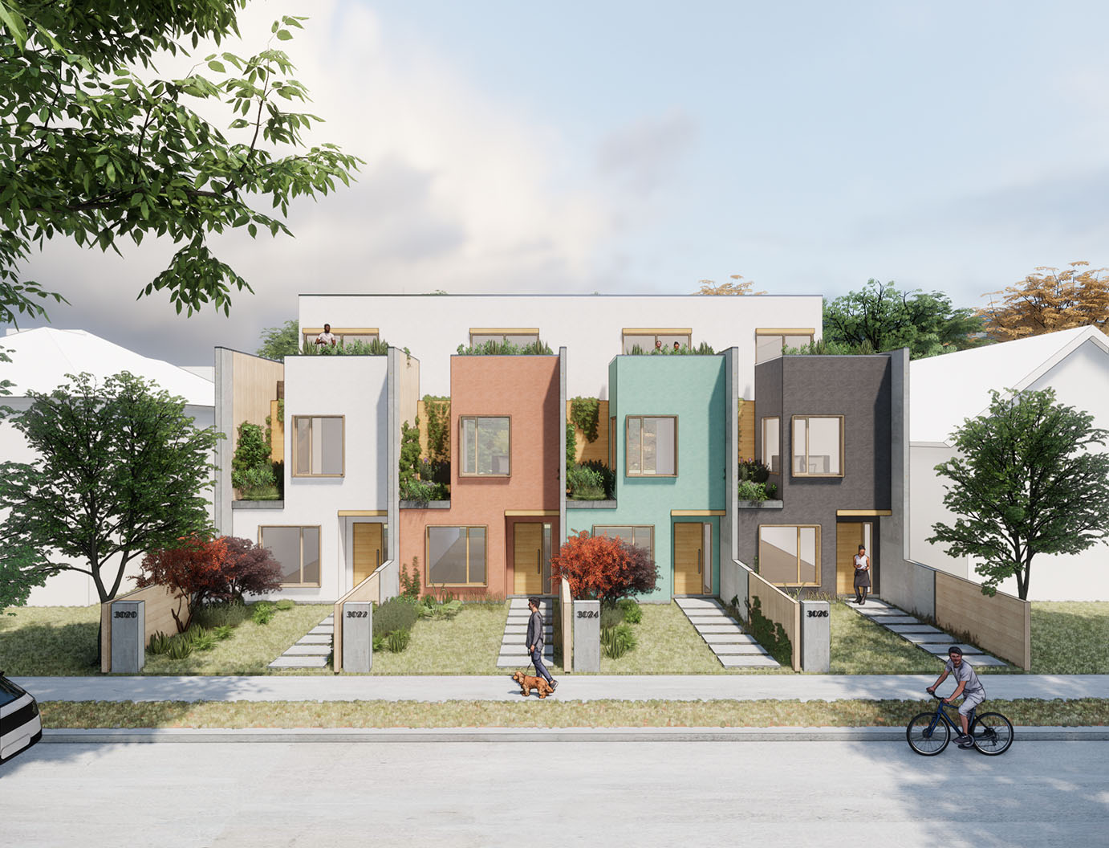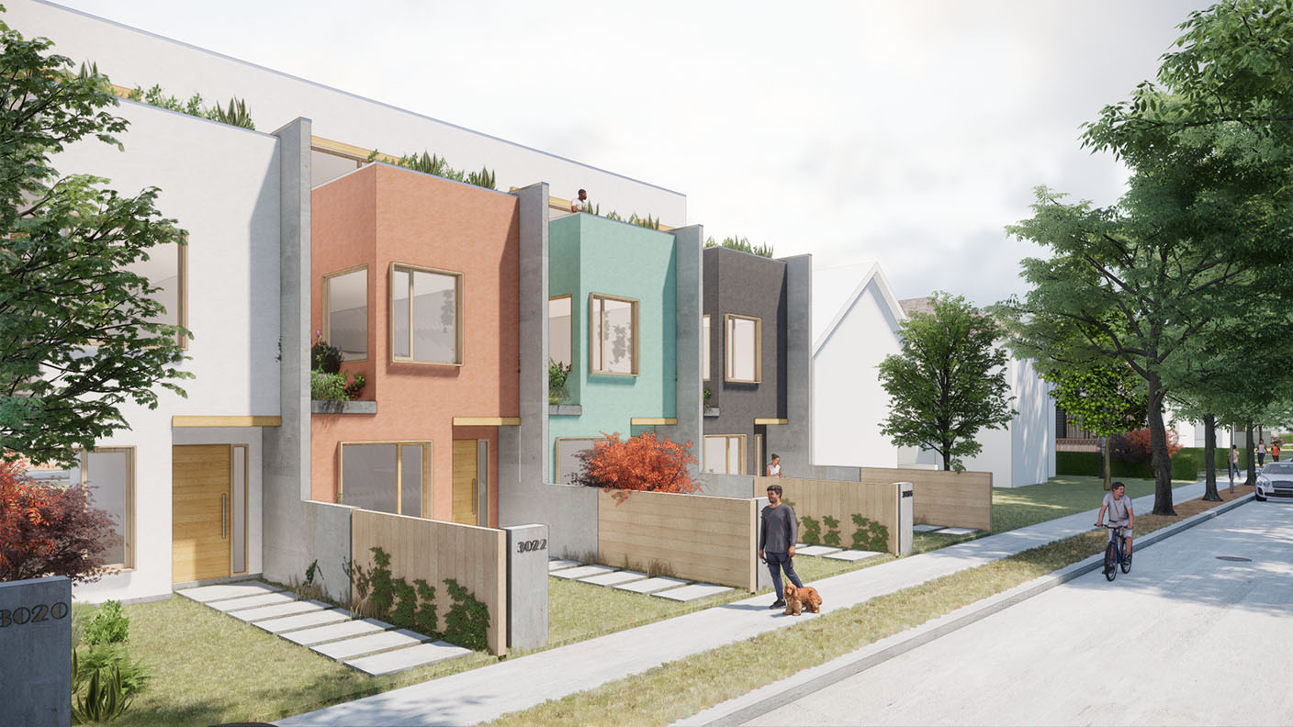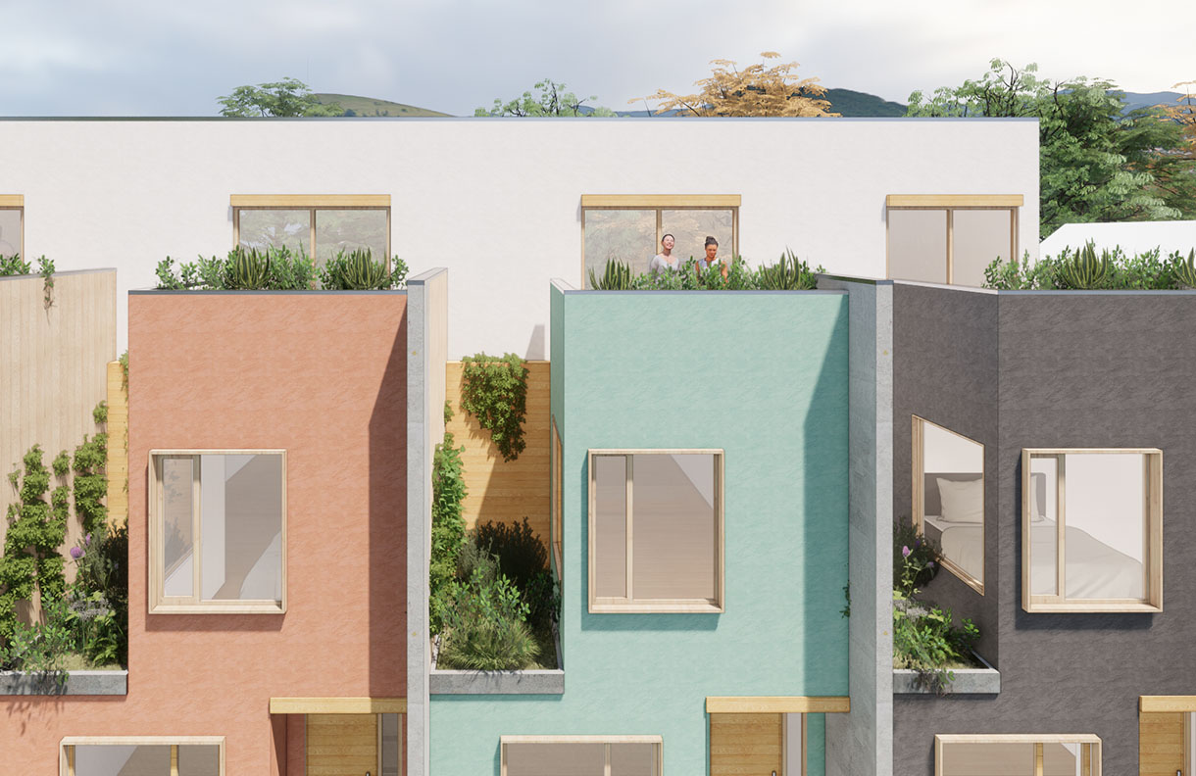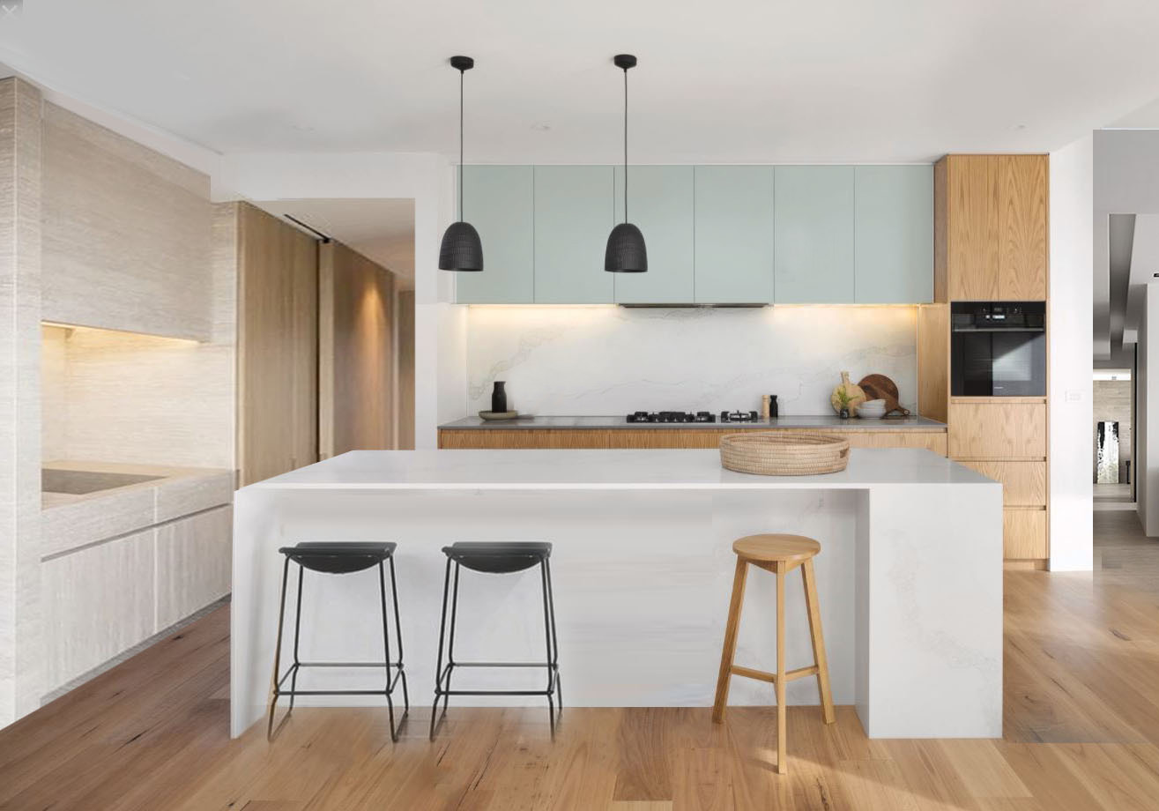
Type: Residential row-house prototype
Area: 9500 sf (1.2 FSR)
Total Units: 4 townhouse + 2 garden suite
Location: Vancouver, BC
Situated on two traditional lots in a single dwelling residential neighborhood, this project integrates 6 new homes into the neighborhood. Four 3 level units are adjoined with abundant patios and outdoor connections. The mass of the street fronting townhouses are carved out with the result increasing the surface area of the bedrooms and creating the perception of a larger space while not spending on precious square footage allocation. In addition, the result is an increase in natural light and providing a welcoming human scale and uniqueness to the block
Designed for young families, a playful and youthful pallet is selected to both express the individuality of each home but also complement the set. Ultra Fine finish stucco is used throughout the project with care in the pigmentation process for uniformity and consistency.
Two underground units span the full width of the sloping property. At the rear, a dedicated bike storage, car share and 4 car garage are provided.















