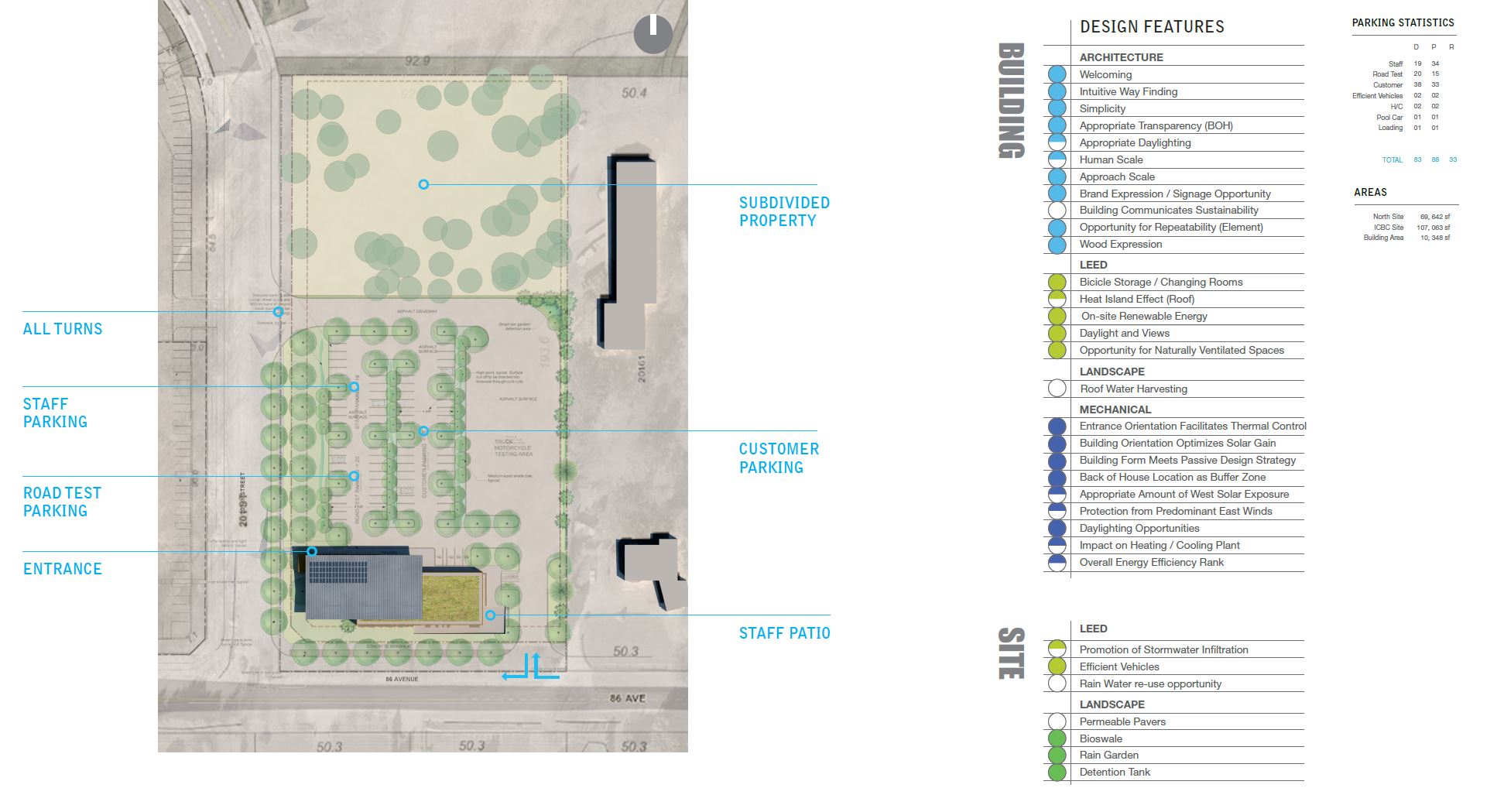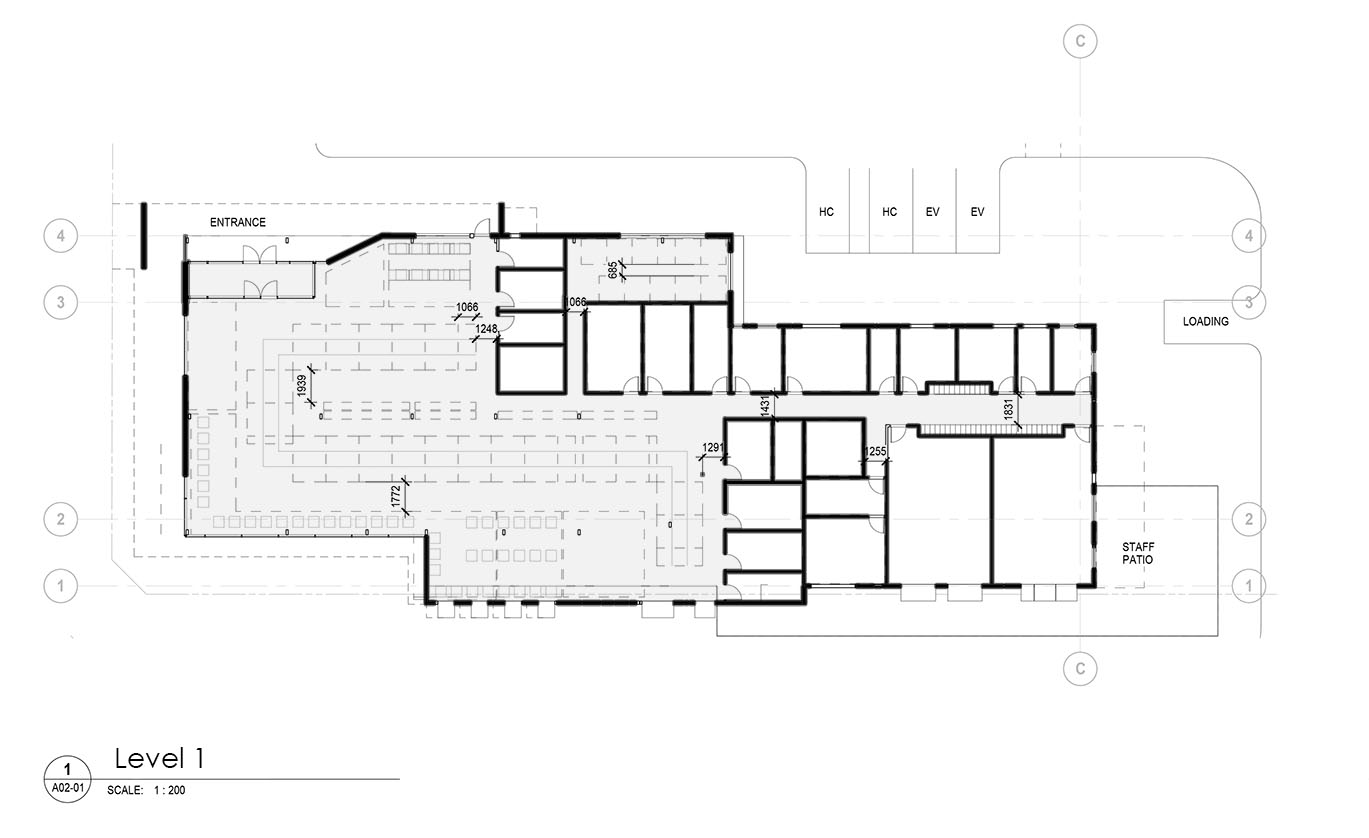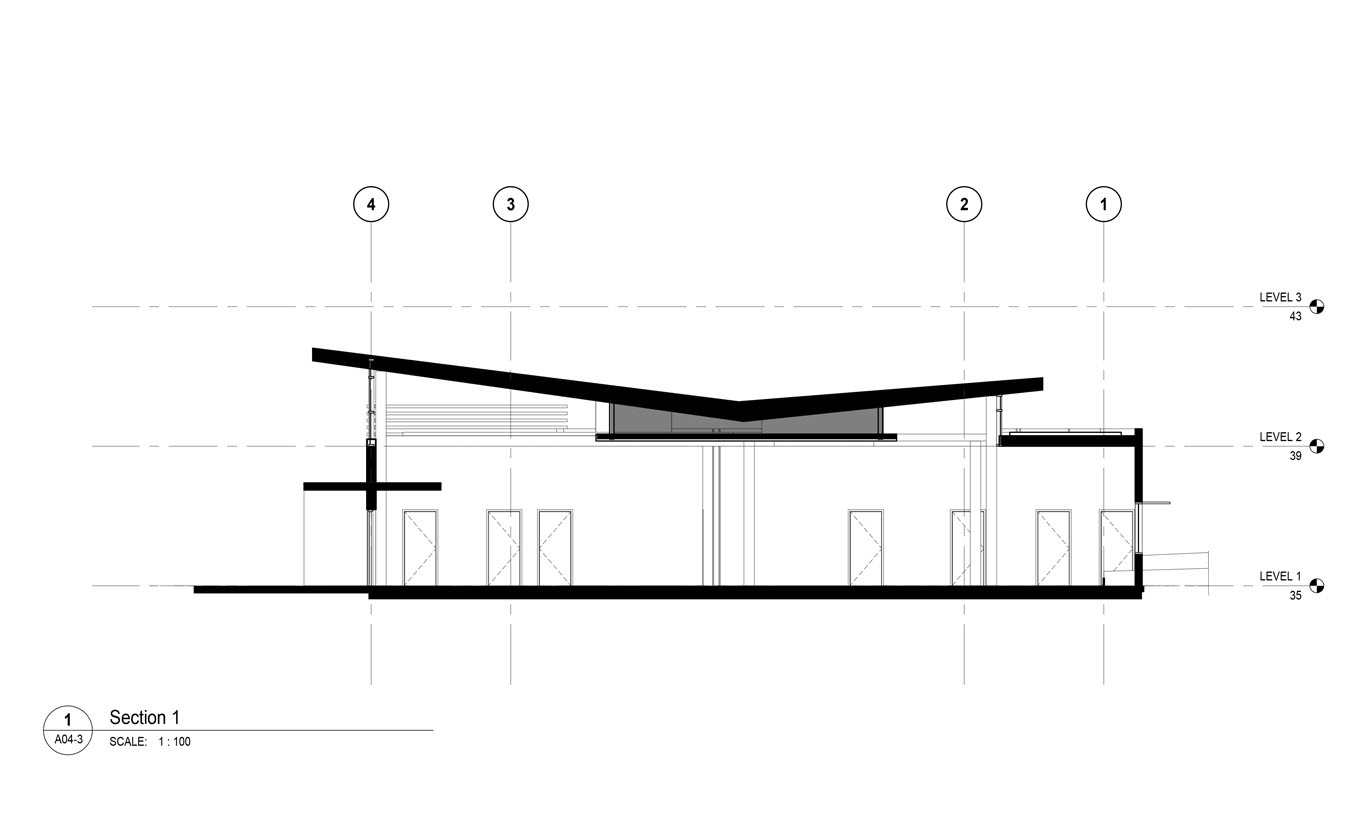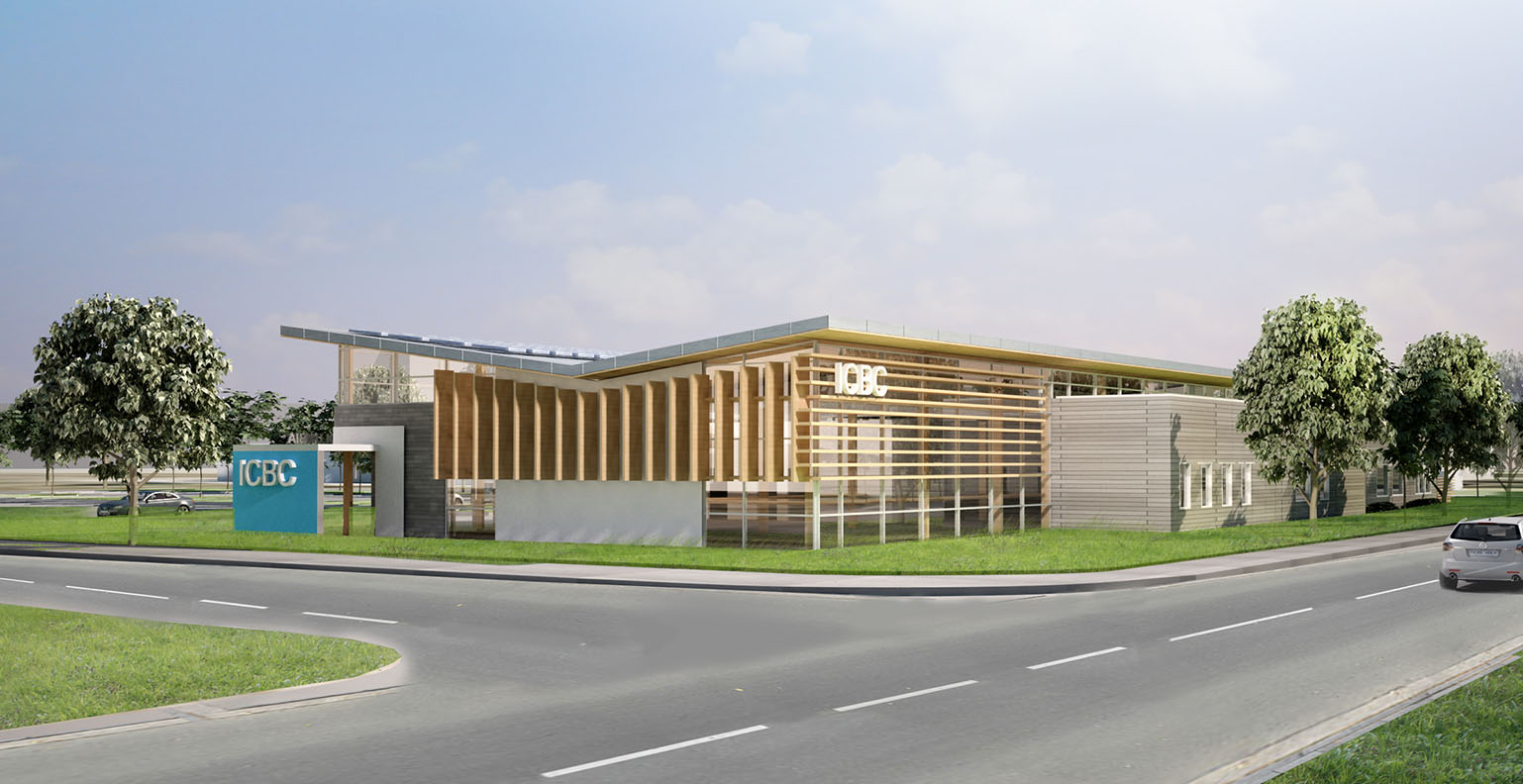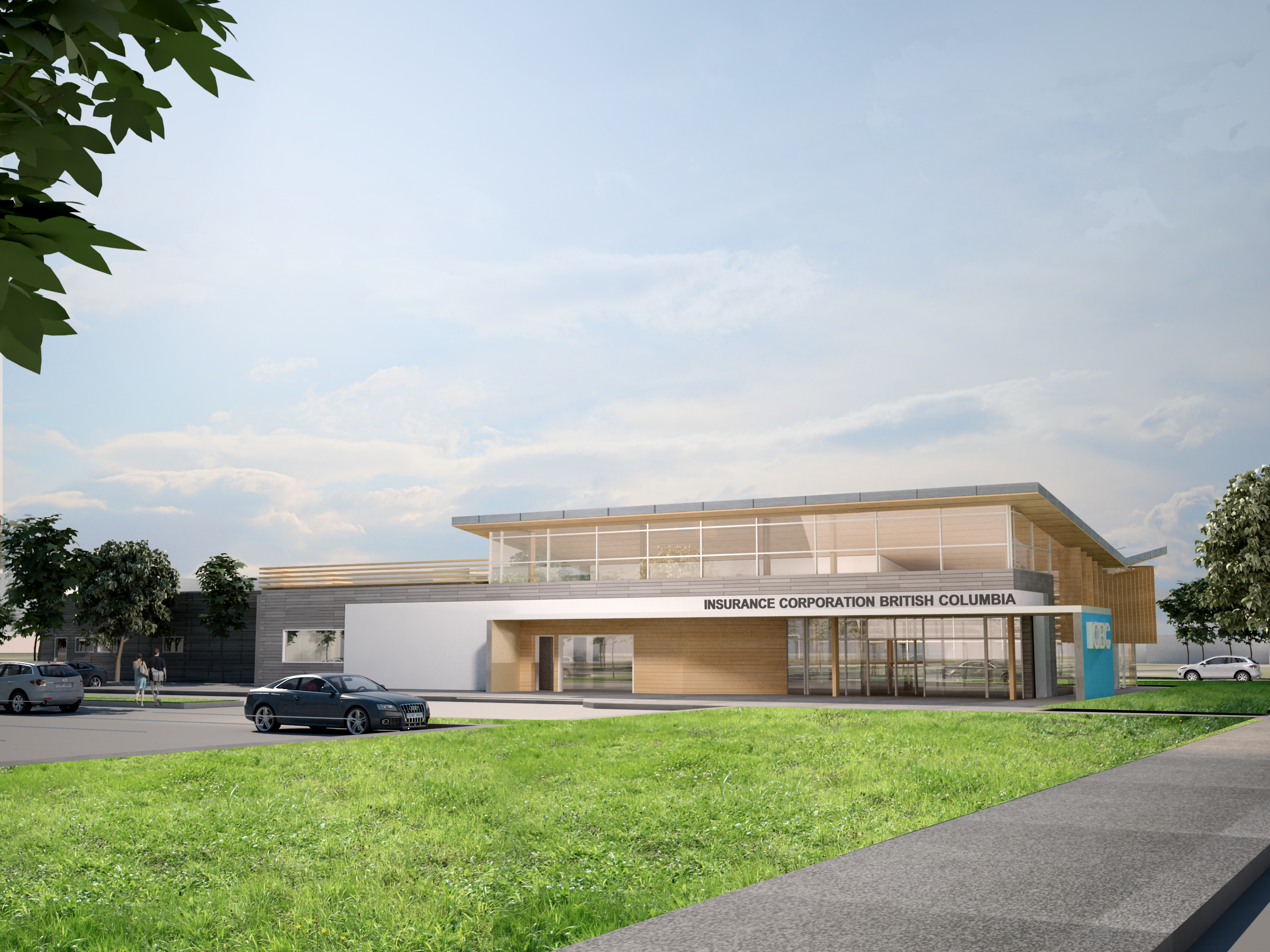
Firm: Kasian
Role: Design
Type: Commercial Public
Area: 10,300 sf
Client: ICBC
Location: Langly, BC
Visioning and program development workshops led to three primary schematic designs offered. Located at the south of the site with vehicular access to the north, this particular design proposal incorporates a butterfly pitch roof. The result is a bright and airy interior with natural daylighting oriented around the central service and waiting areas of the interior.
The western façade takes advantage of vertical fins to mitigate internal heat gains from winter months. LEED sustainability targets ensured rigorous documentation of the sustainable systems and strategies deployed. This mandate from the client group informed both the use of wood and amount of glazed areas in the project.
