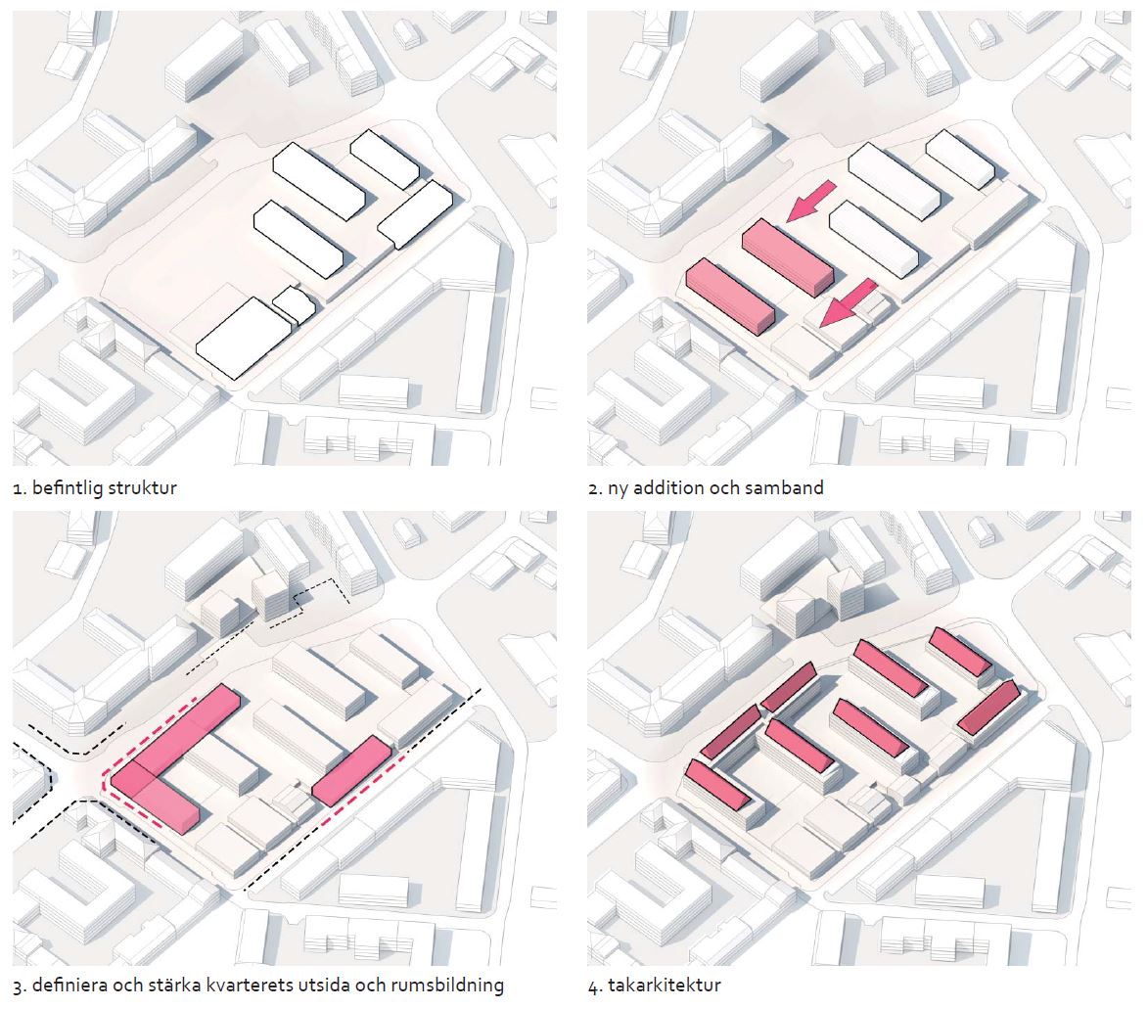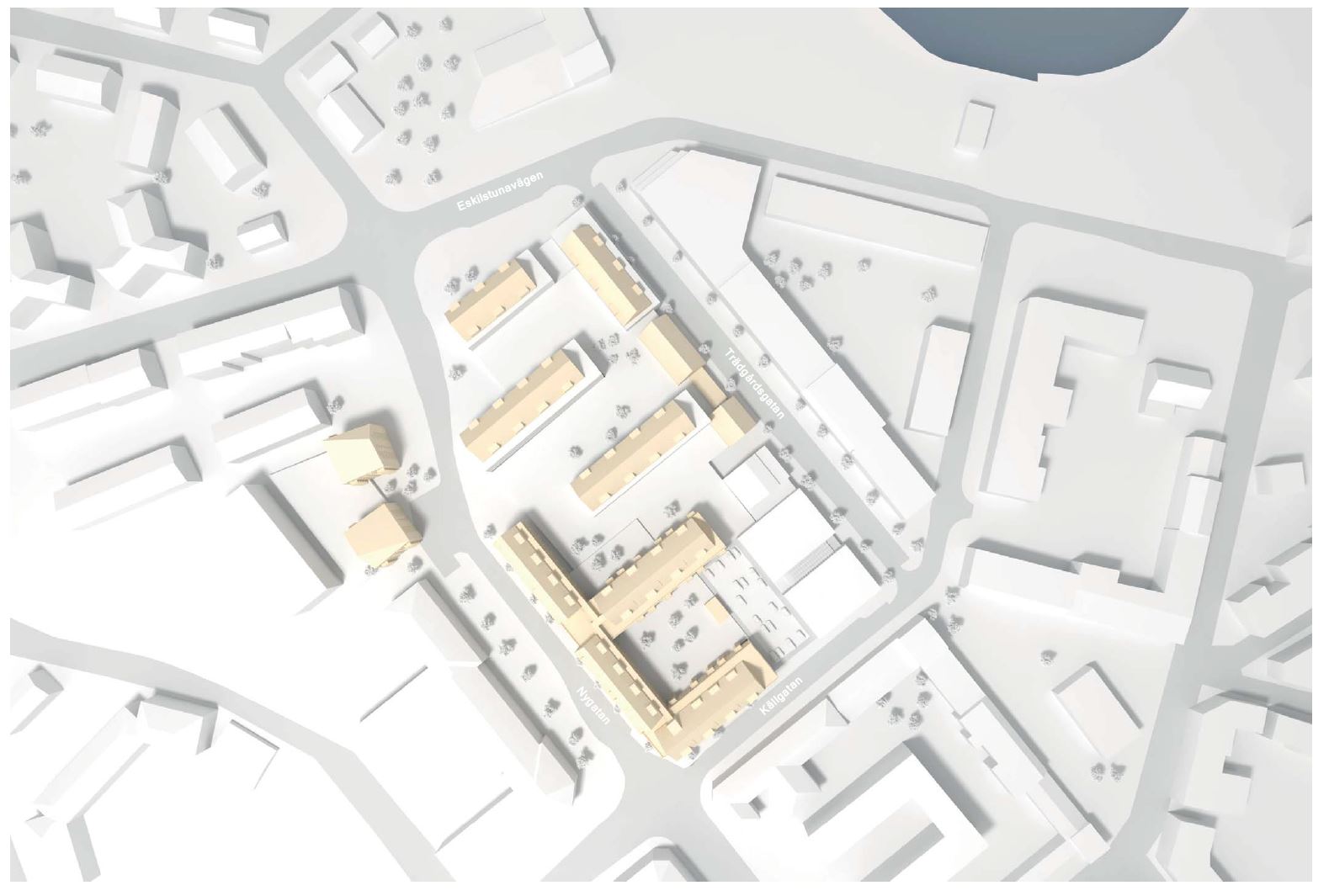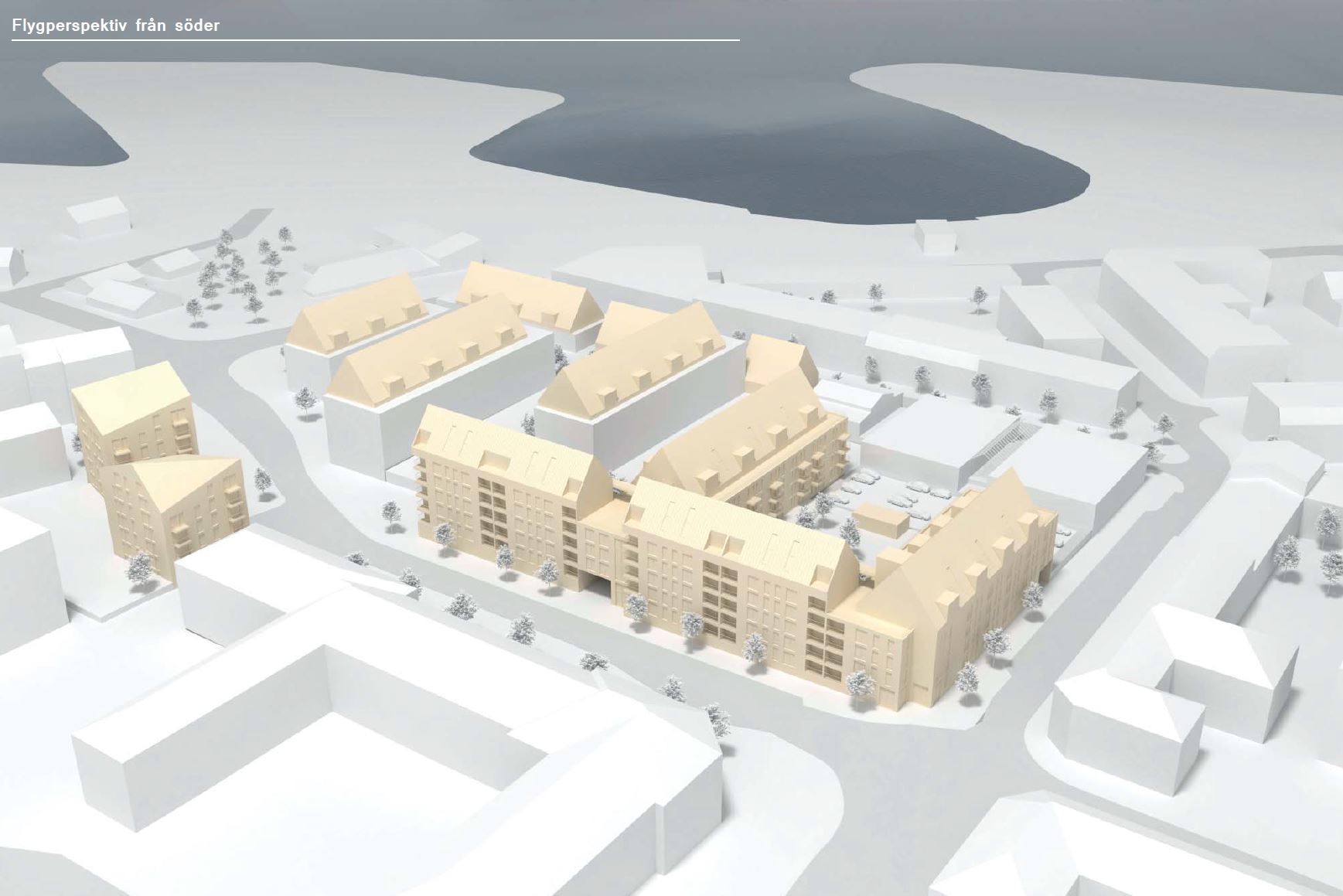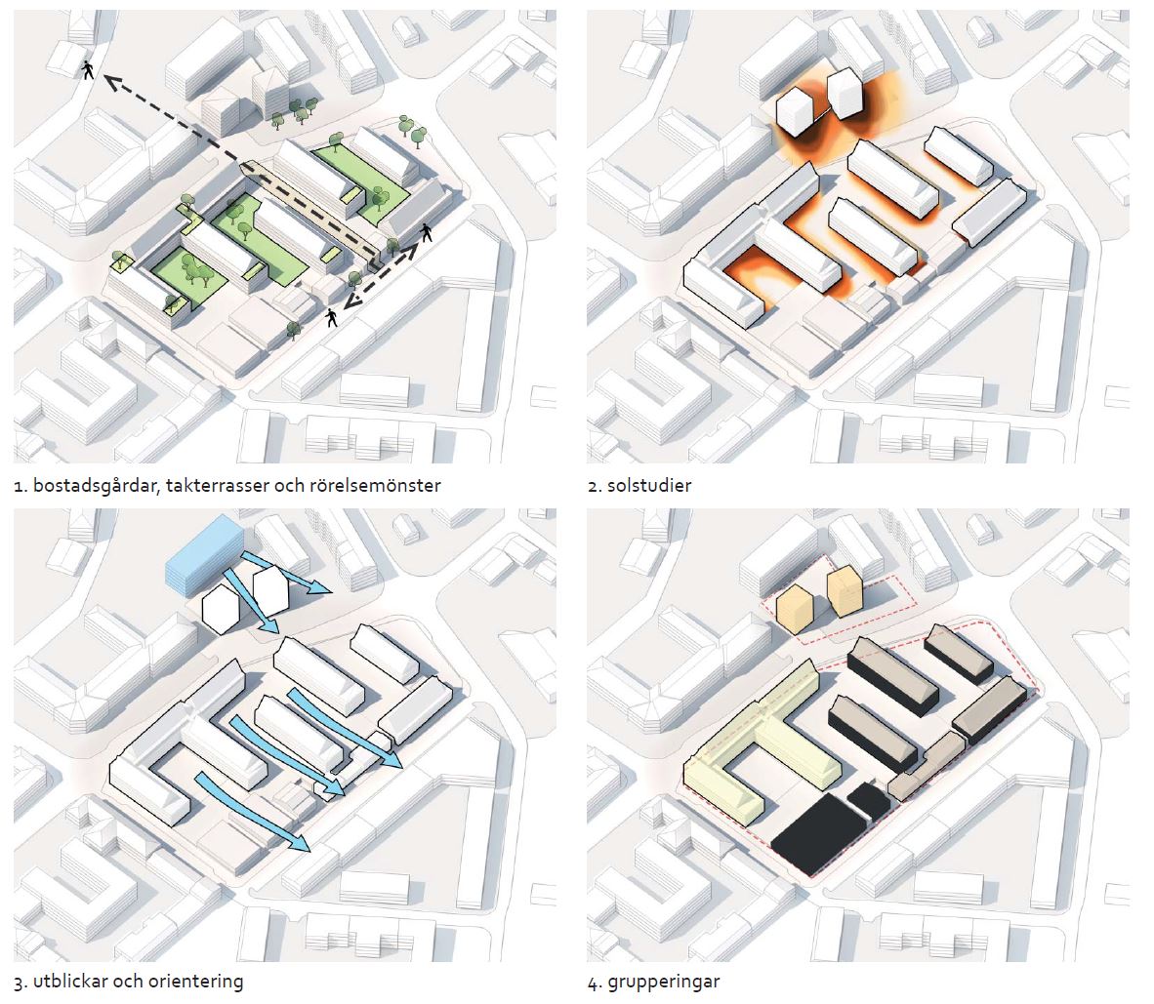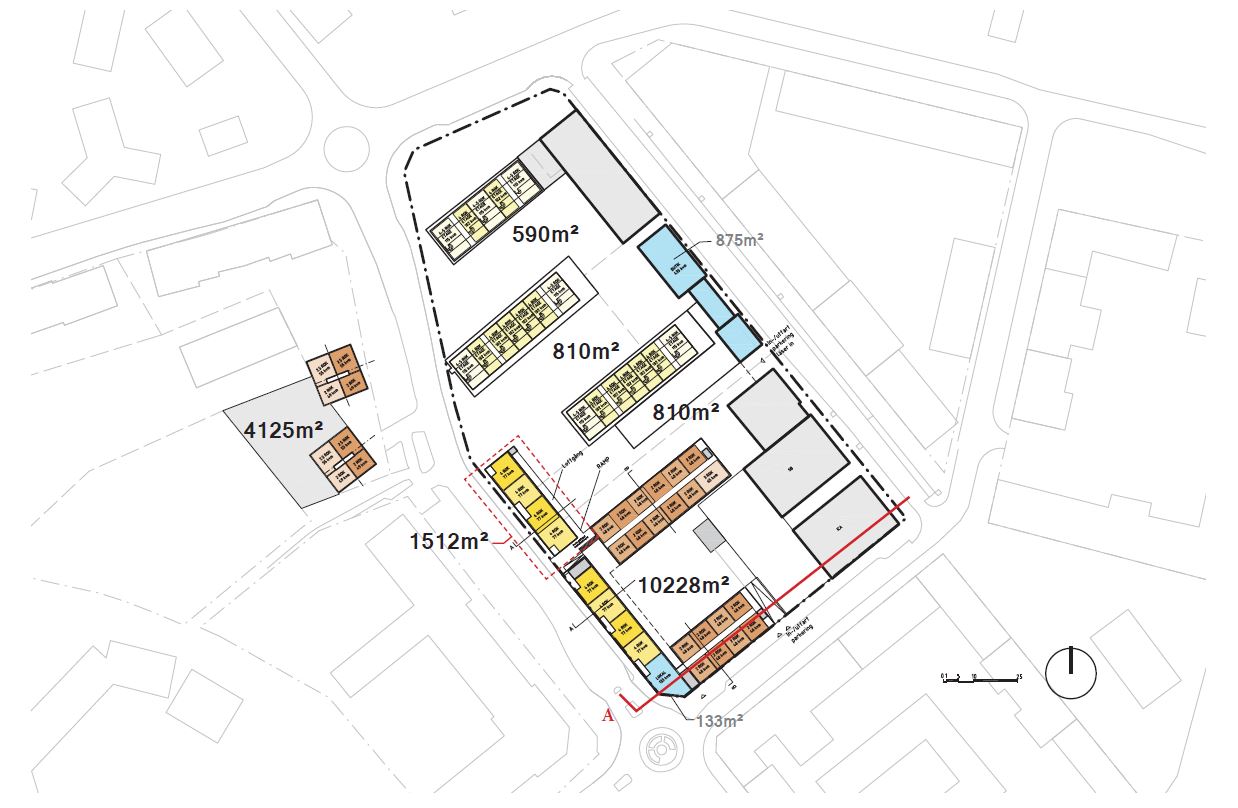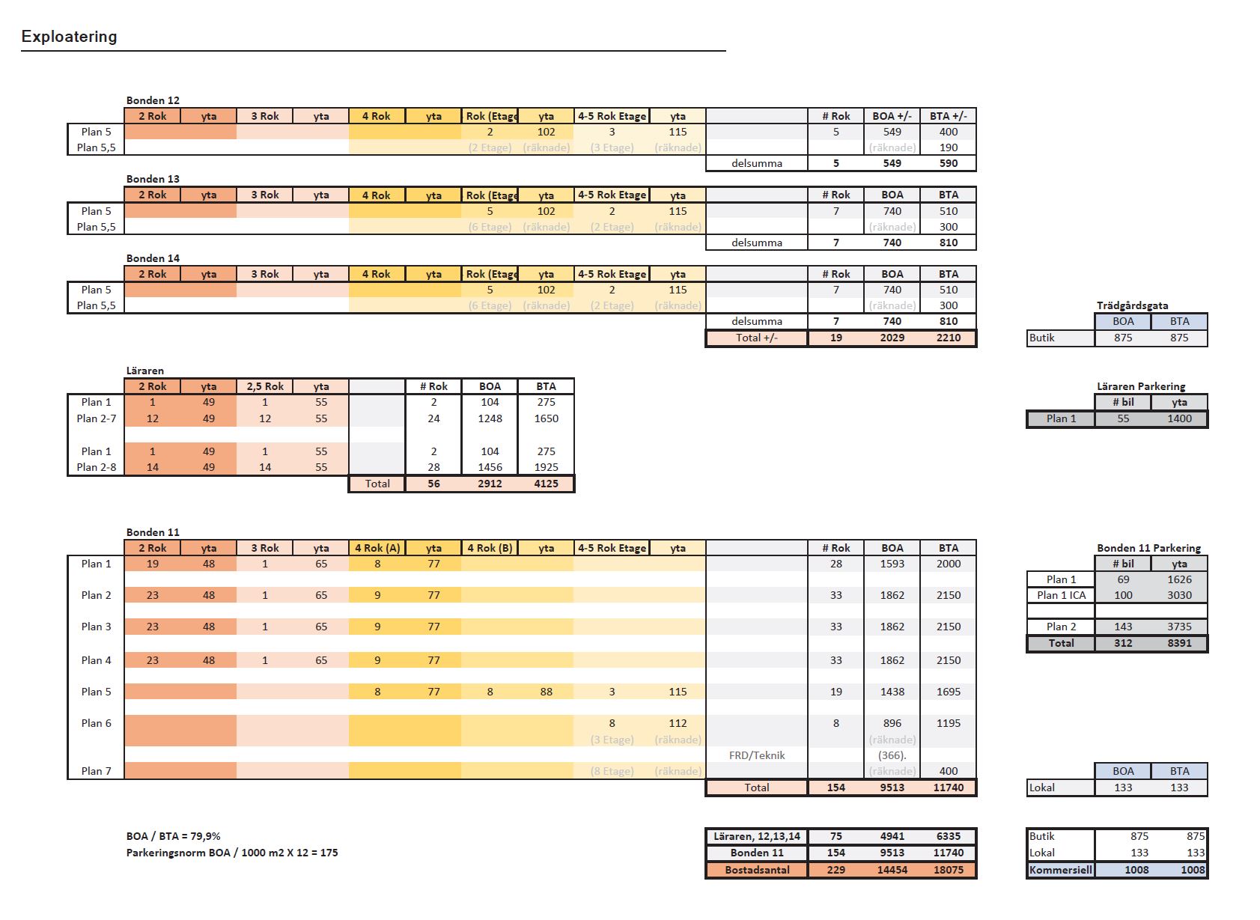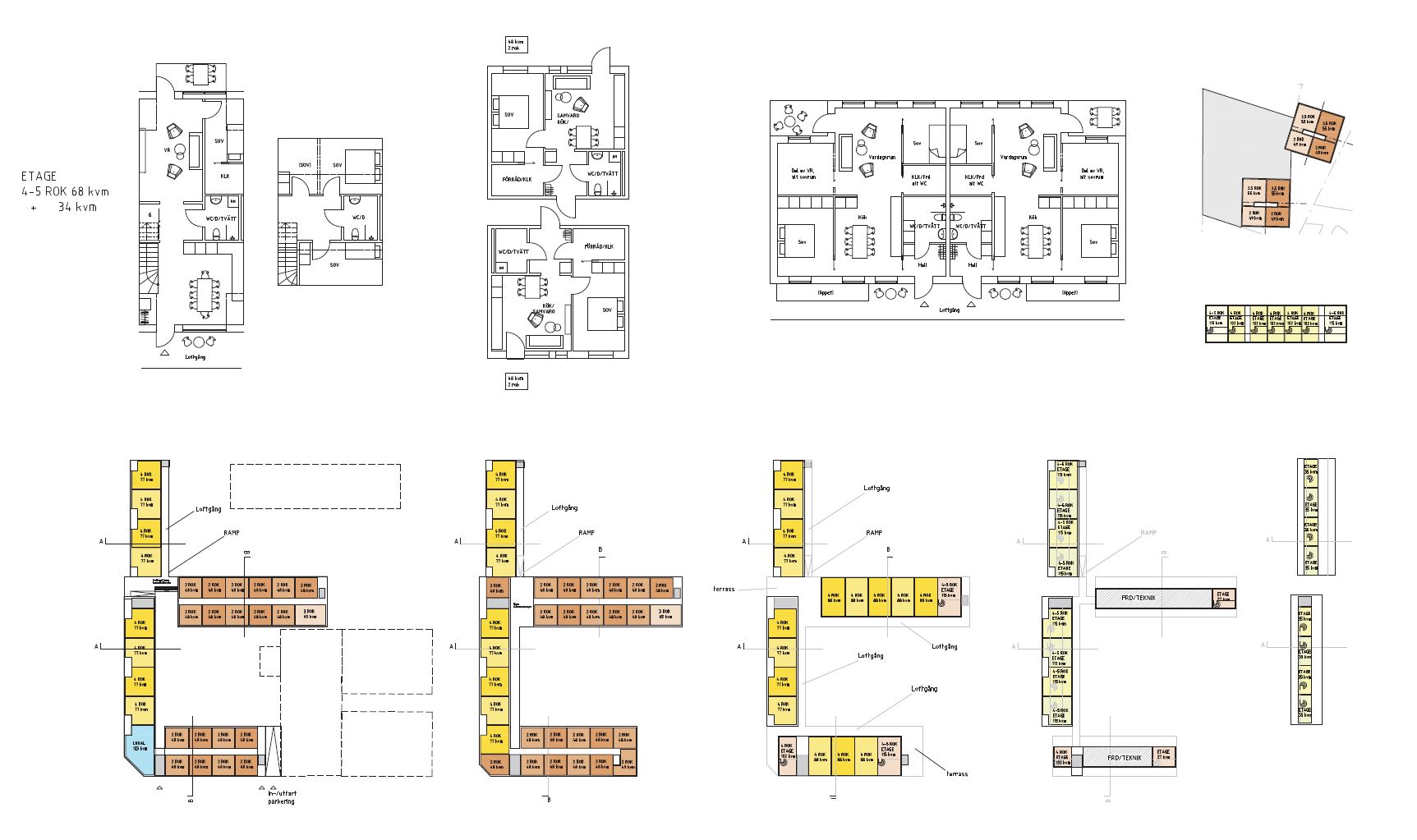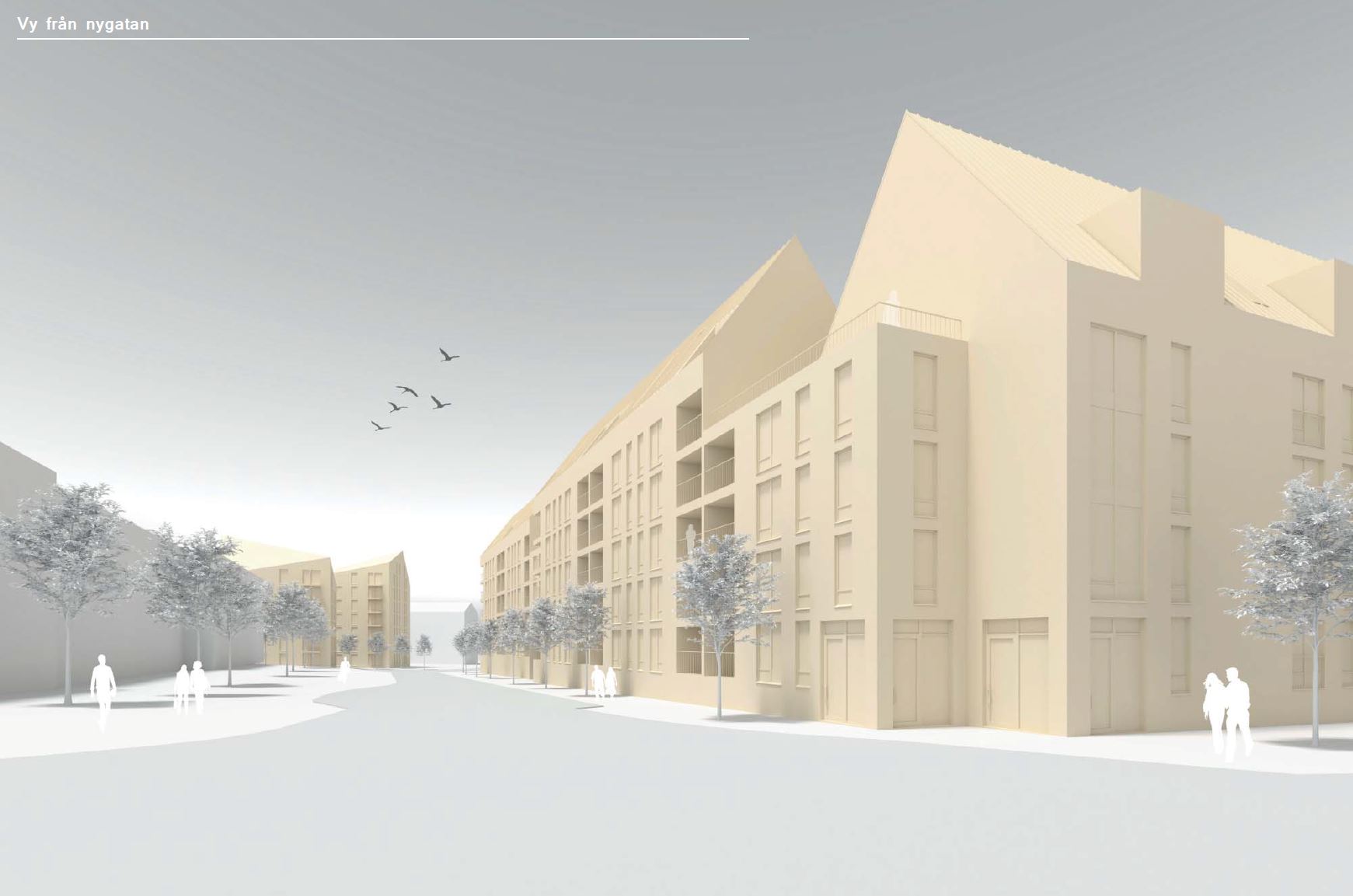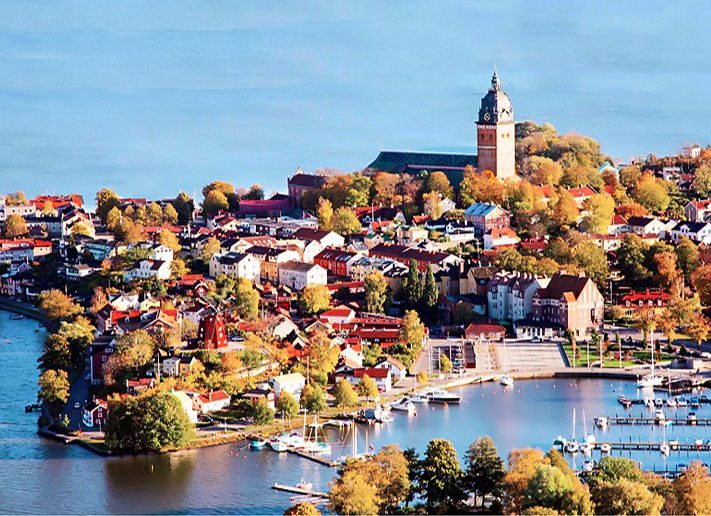
Firm: Tyréns
Role: Project Architect
Type: Residential Mixed-Use Rezoning
Area: 19,000 ㎡
Total Units: 229 units (studio -4 bed)
Client: Strängnäs Kommun
Location: Södermanland County, Sweden
Located in the heart of the 13th century historic town and commercial center of Strängnäs, the client group presented a large block with an existing grocery market, CRU’s, and tenement housing built during Sweden’s million programme.
Common on many commercial sites from the 90s, the plan contained large swathes of surface parking. With increasing growth on periphery towns near Stockholm, the clients and municipality were looking for creative ways to meet the growth with bold infill housing yet sensitive to the historic context.
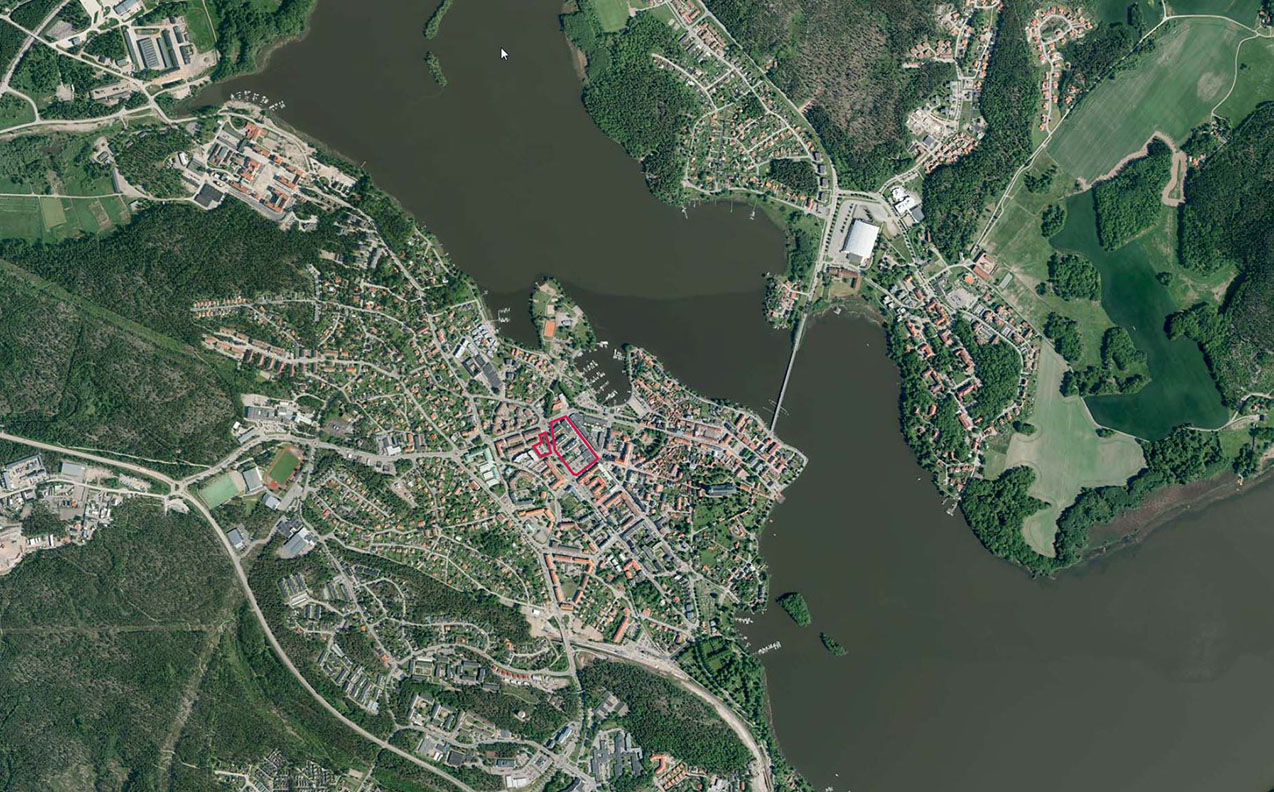
After careful site analysis, the scheme proposal extends the existing block structure across the site with a 6 story courtyard typology. The open courtyard typology facing north opens up to views to lake Mälaren, allowing each unit abundant daylight and a view to the harbor water.
Units are designed as swedish ‘loftgangs’ with exterior circulation on the courtyard. The primary living room functions placed on the street facing side with primary bedrooms facing the quieter courtyard side.
The proposed building form takes its queue from the distinct gable roofline architecture of Strängnäs. The result is a set of buildings that take advantage of underutilized parking to offer a range of housing units while fitting comfortably into their setting.
