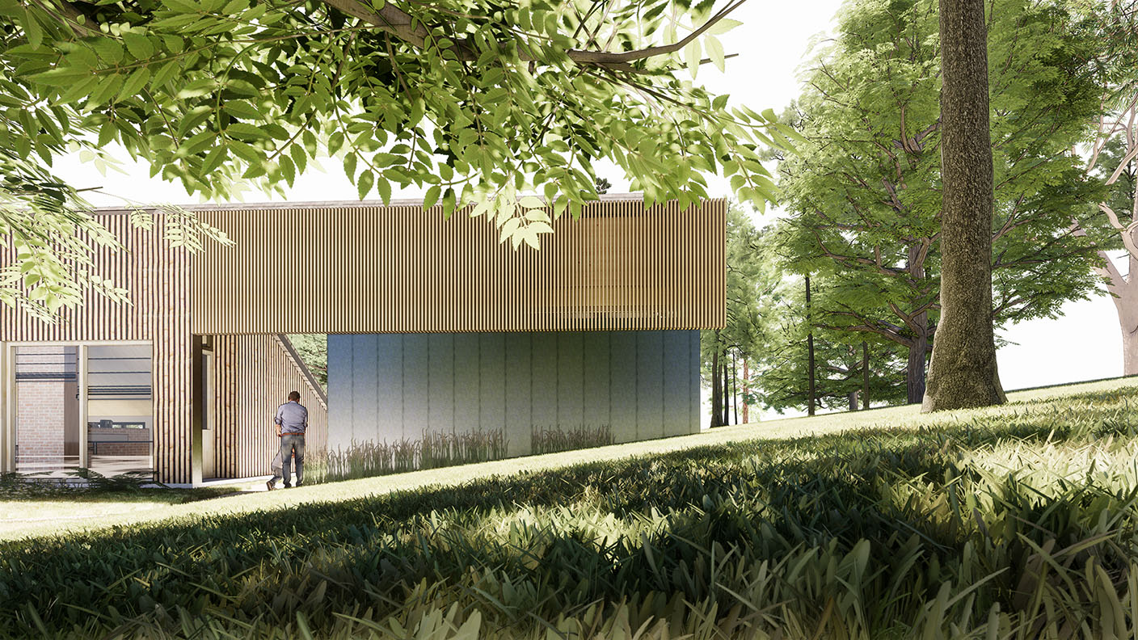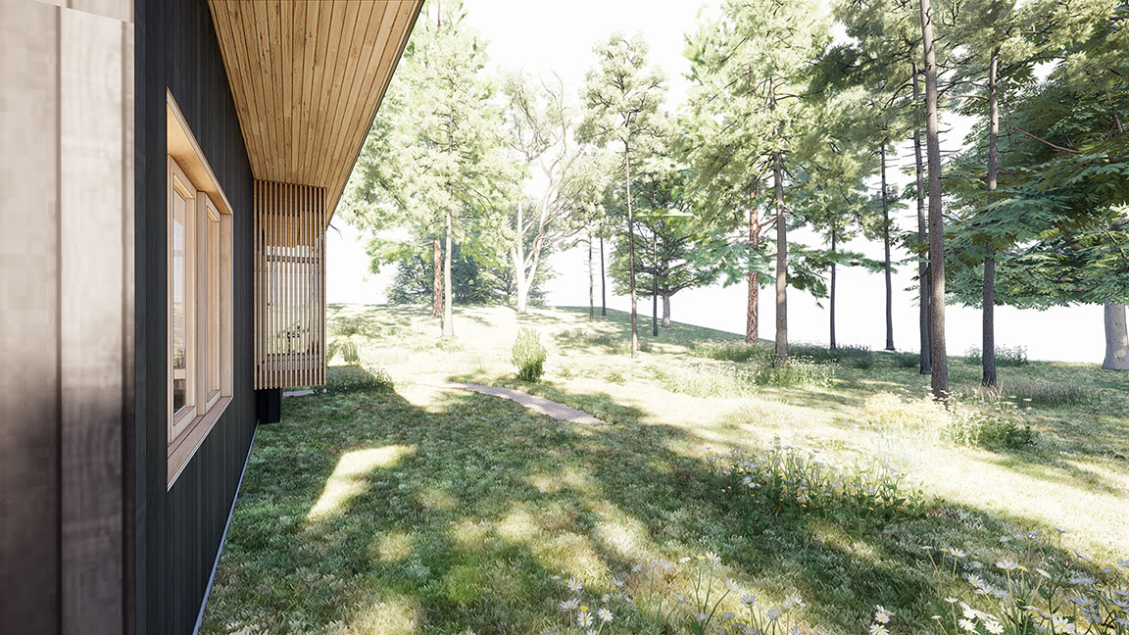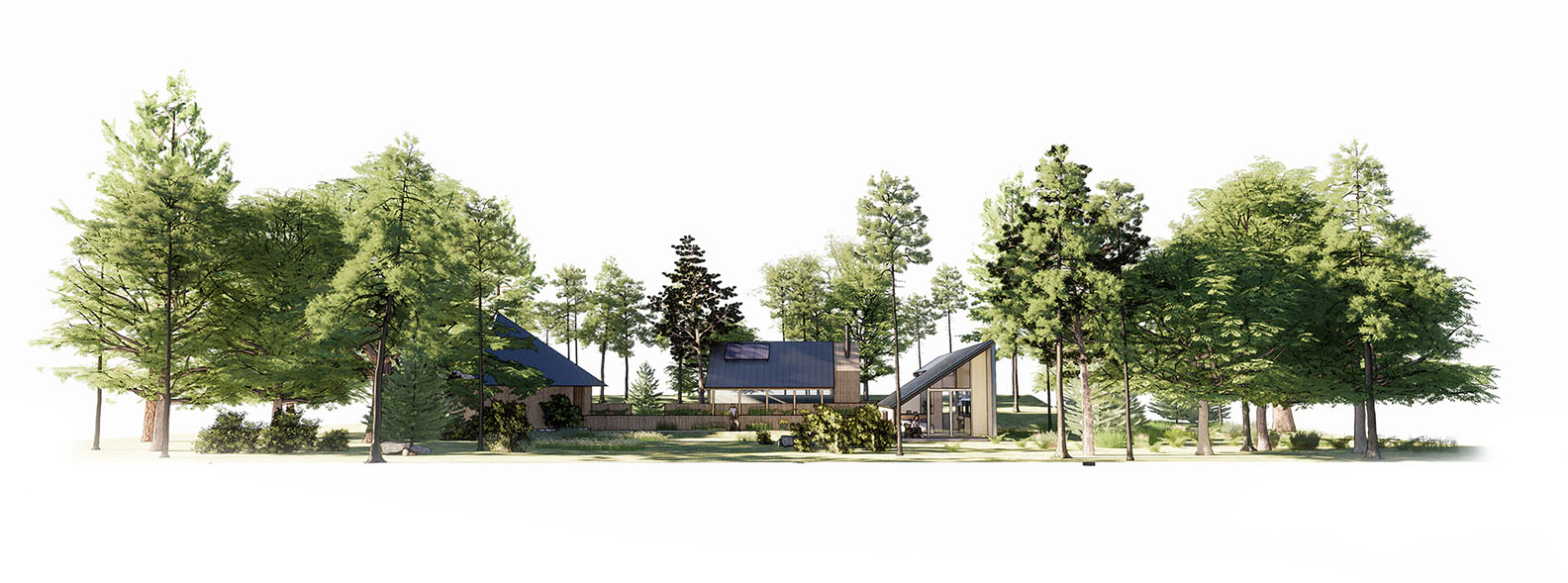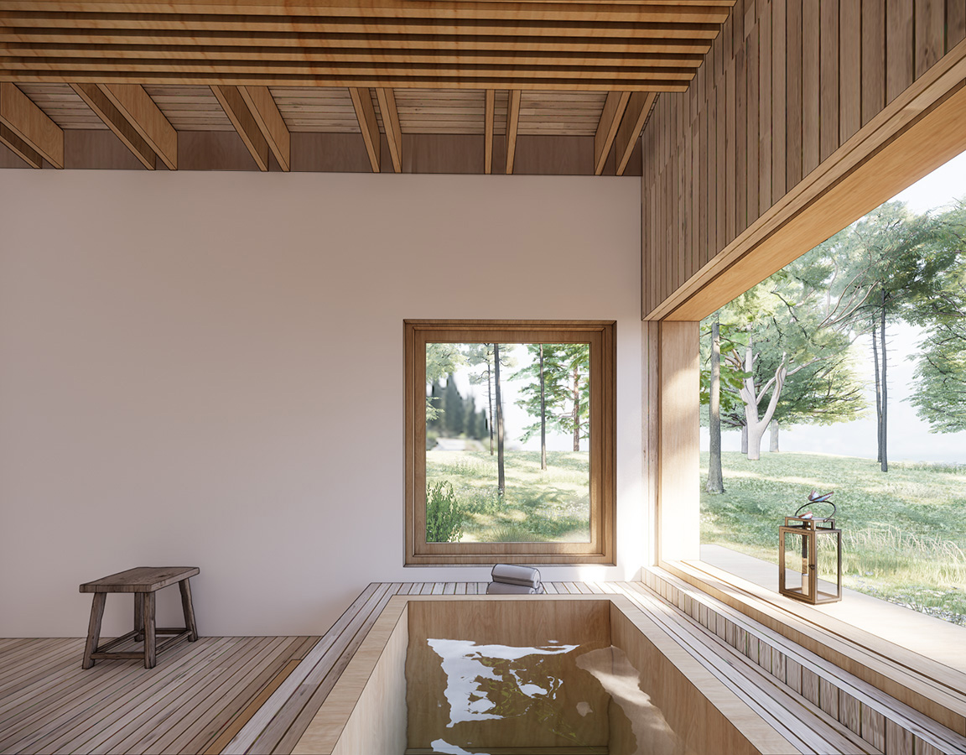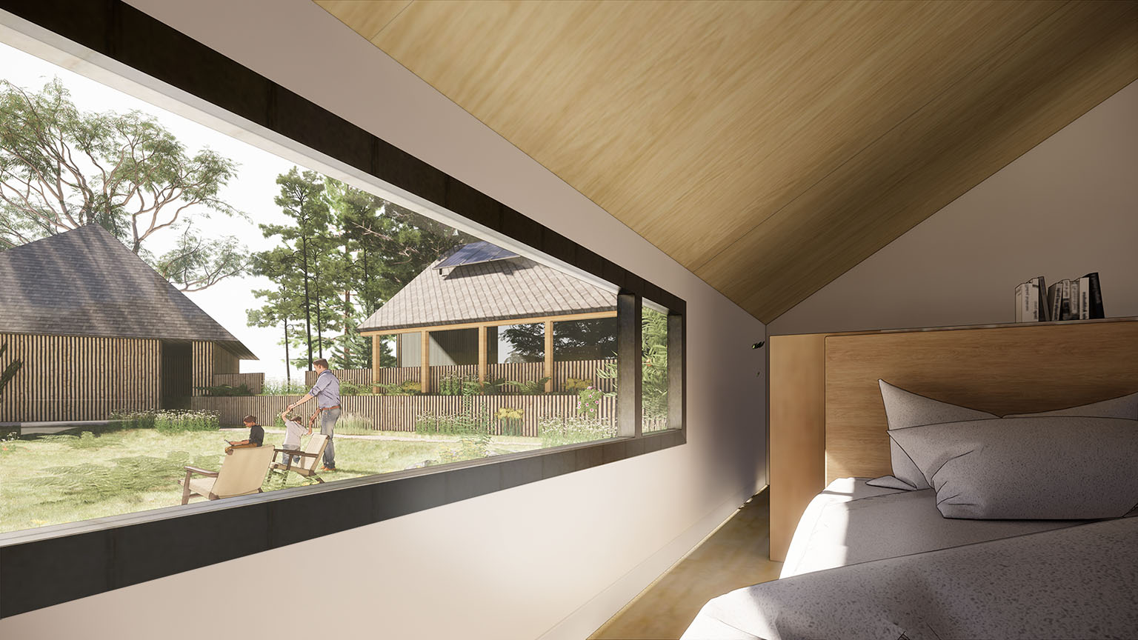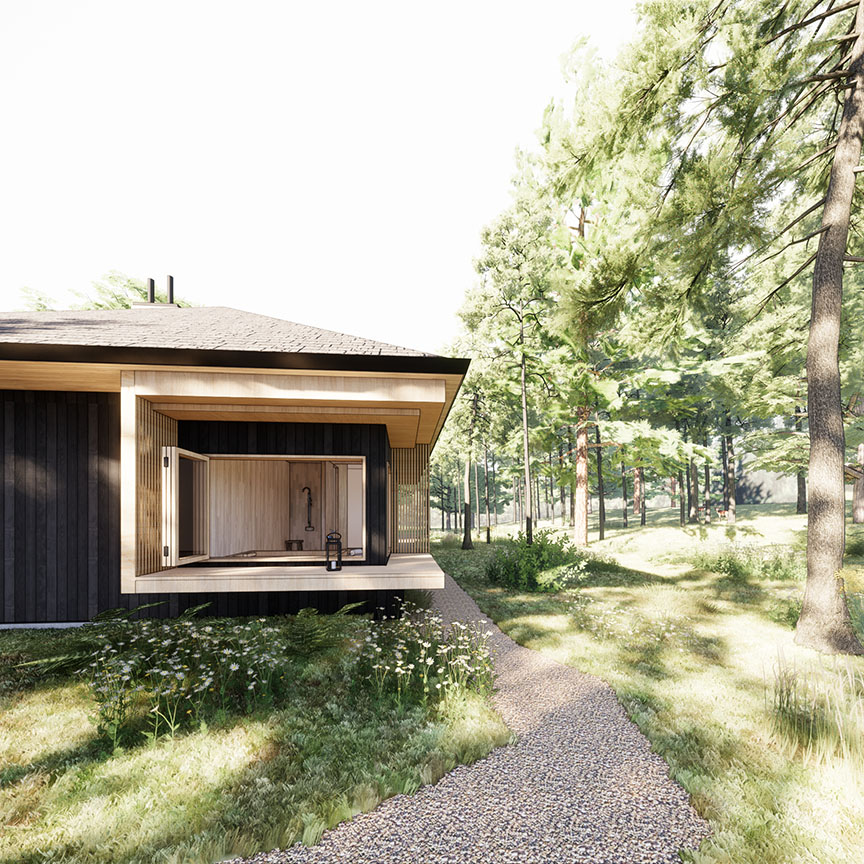
Type: Custom Residential
Area: 2700 sf
Total Units: 2
Client: Private
Location: Birken, BC
Phased in two parts, this concept design sought to house a primary 3 bedroom dwelling, a separated bathouse and sauna space, as well as a fully serviced building that doubles as a guesthouse and Airbnb.
The clustered scheme evokes a small village with intimate buildings nestled close to each other. Inspired by Japanese design approaches to blurring the edge of what is considered inside and what is considered outside, the house playfully engages with the forested area around it. The result is a series of outdoor “rooms” and passageways offering a sense surprise and variety for a family’s changing needs. The central space at the heart of the cluster forms an informal gathering space for leisure and dining.
Designed for a filmaker and their family in mind, the home treats windows and doors as apertures and framed views into the landscape on to life within.
Rough cut wood siding and charred wood siding protect the architecture while allowing an honest expression of the materials’ aging in the local climate and forested surrounding.
