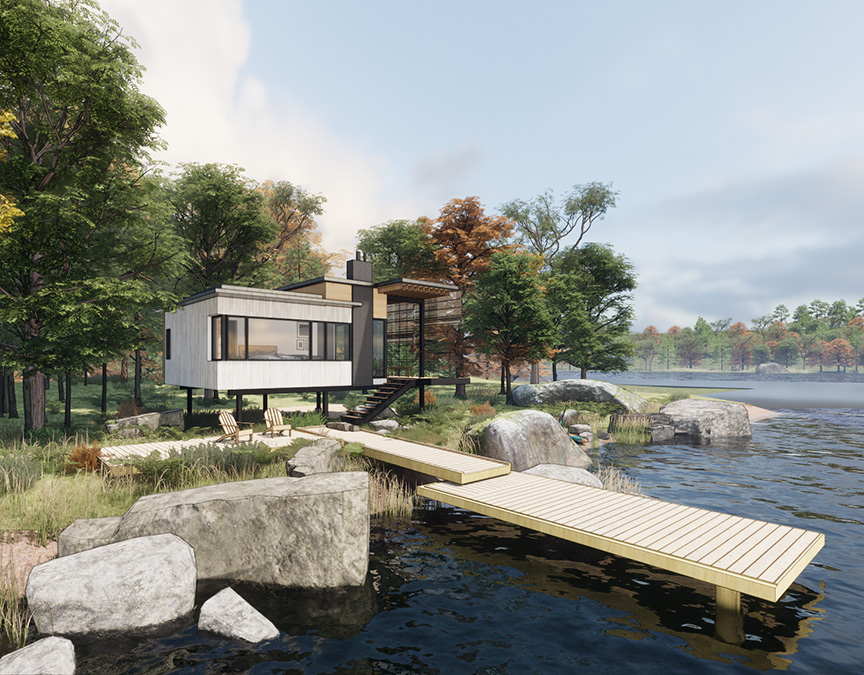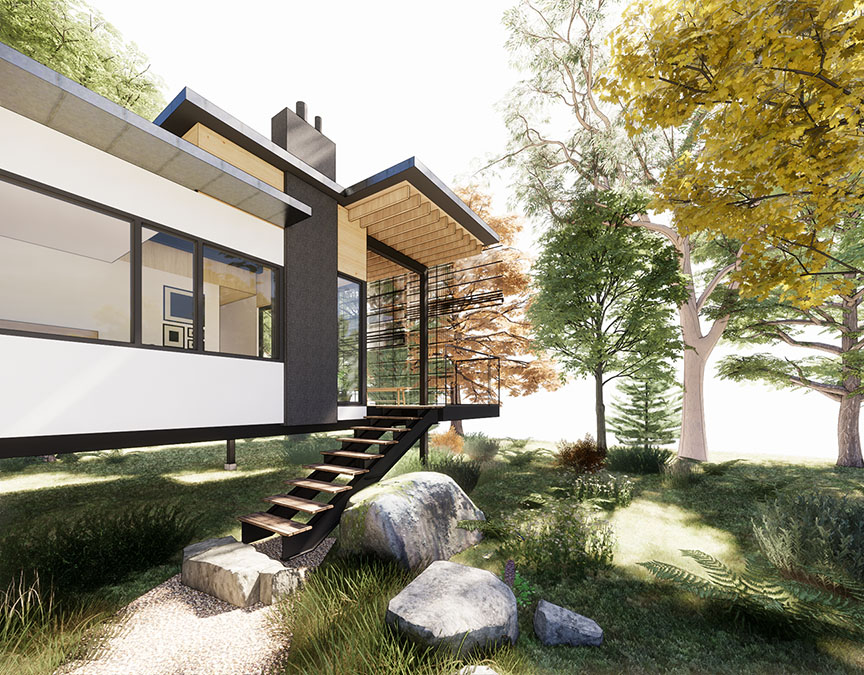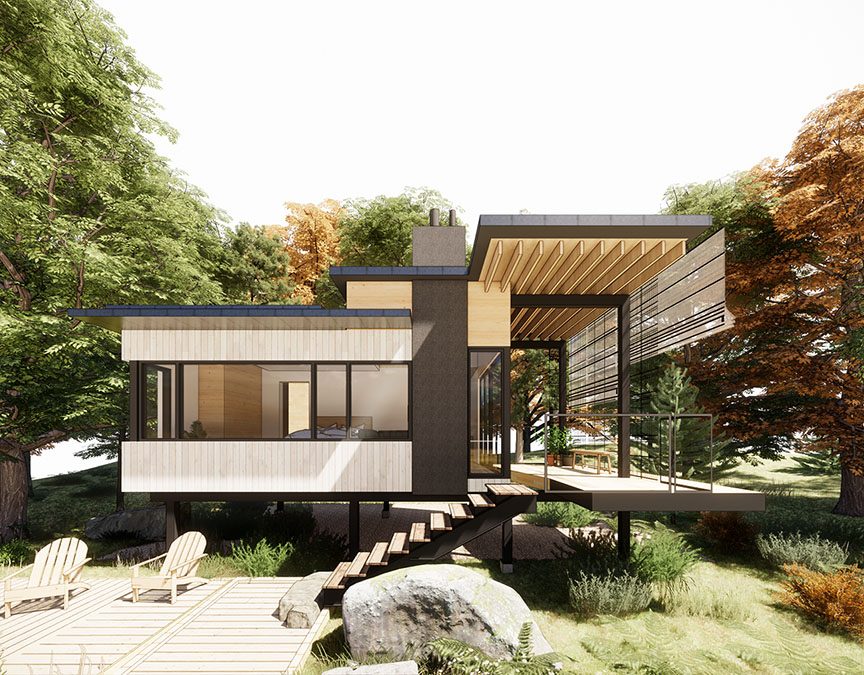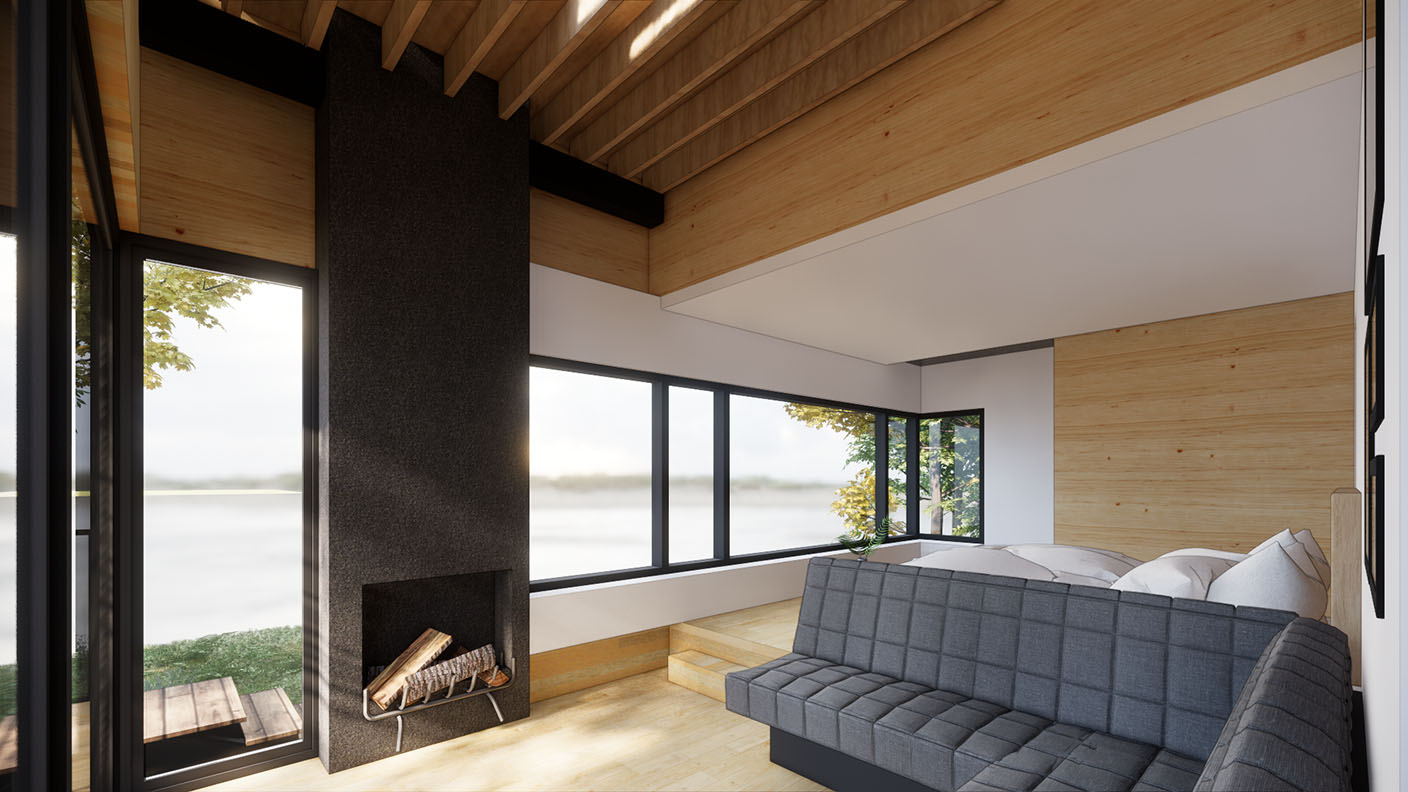
Type: Prefab Residential Prototype
Area: 800 sf + 350 sf patio
Client: Private
Location: Vancouver Island, BC
Team: Altforma, Renderlux
Away from bustling centers this compact cabin is designed to support the active outdoor lifestyle of the couple while offering an intimate and cozy contrast to the rugged surrounding. At 800 sf, limited site access necessitates a hybrid prefabricated approach to construction. Components are selected for their durability and performance.
A studio style floorplan layers in a concept of “borrowed space” to extend the feeling of openness and visual connection to other spaces on the interior and the surroundings. A sleeping area connects to the living space hearth and central fireplace which in turn connects to an elevated patio.
Heavily rocky outcroppings and tidal movement led to lifting the house on pile foundations and served to enhance the dramatic overlook views across the lake.















