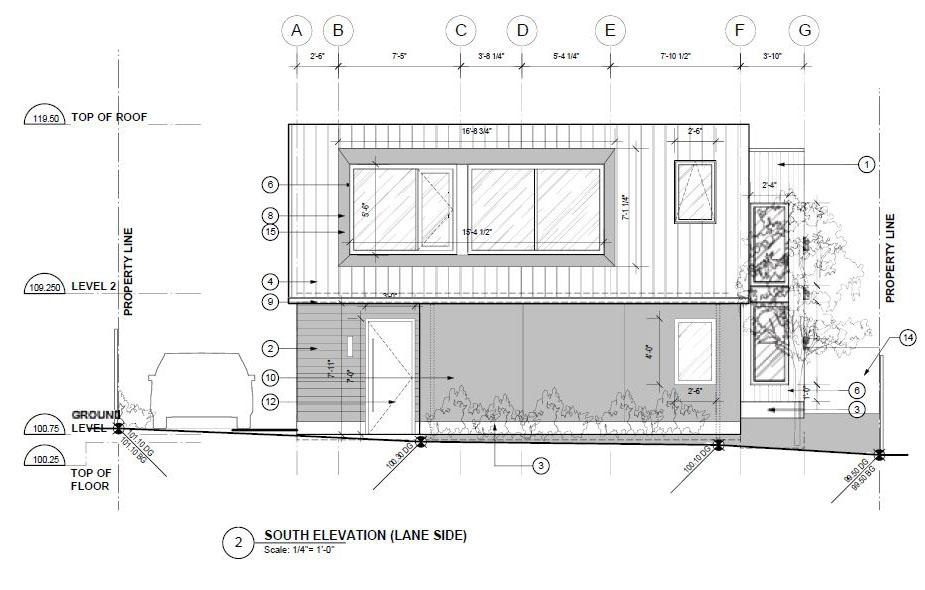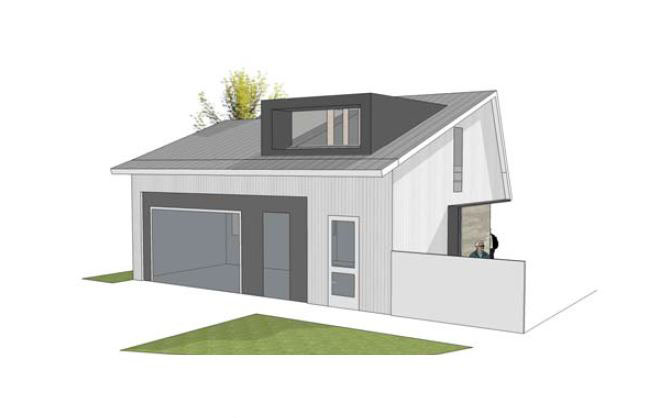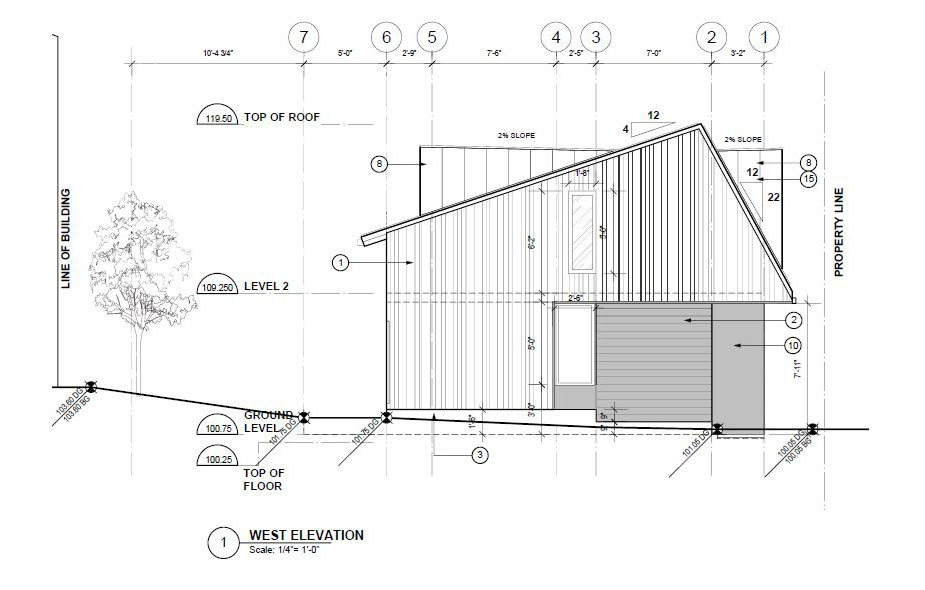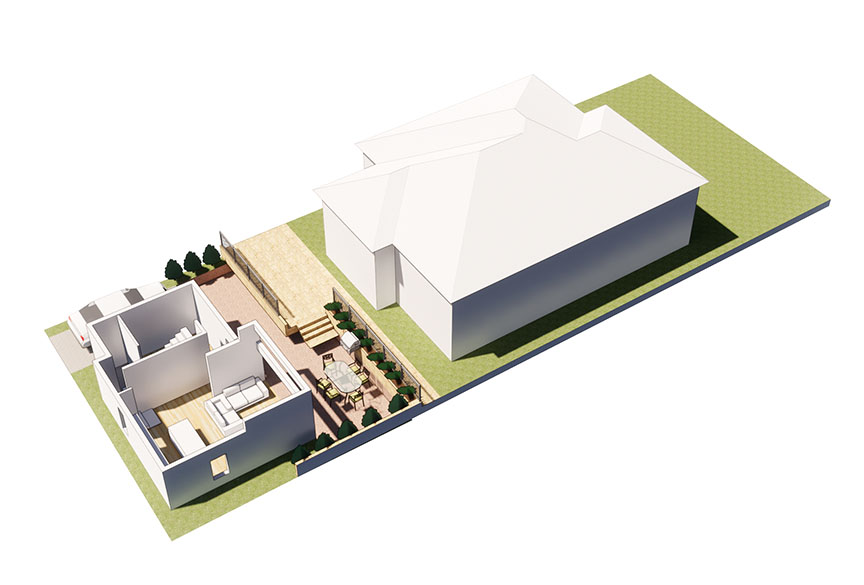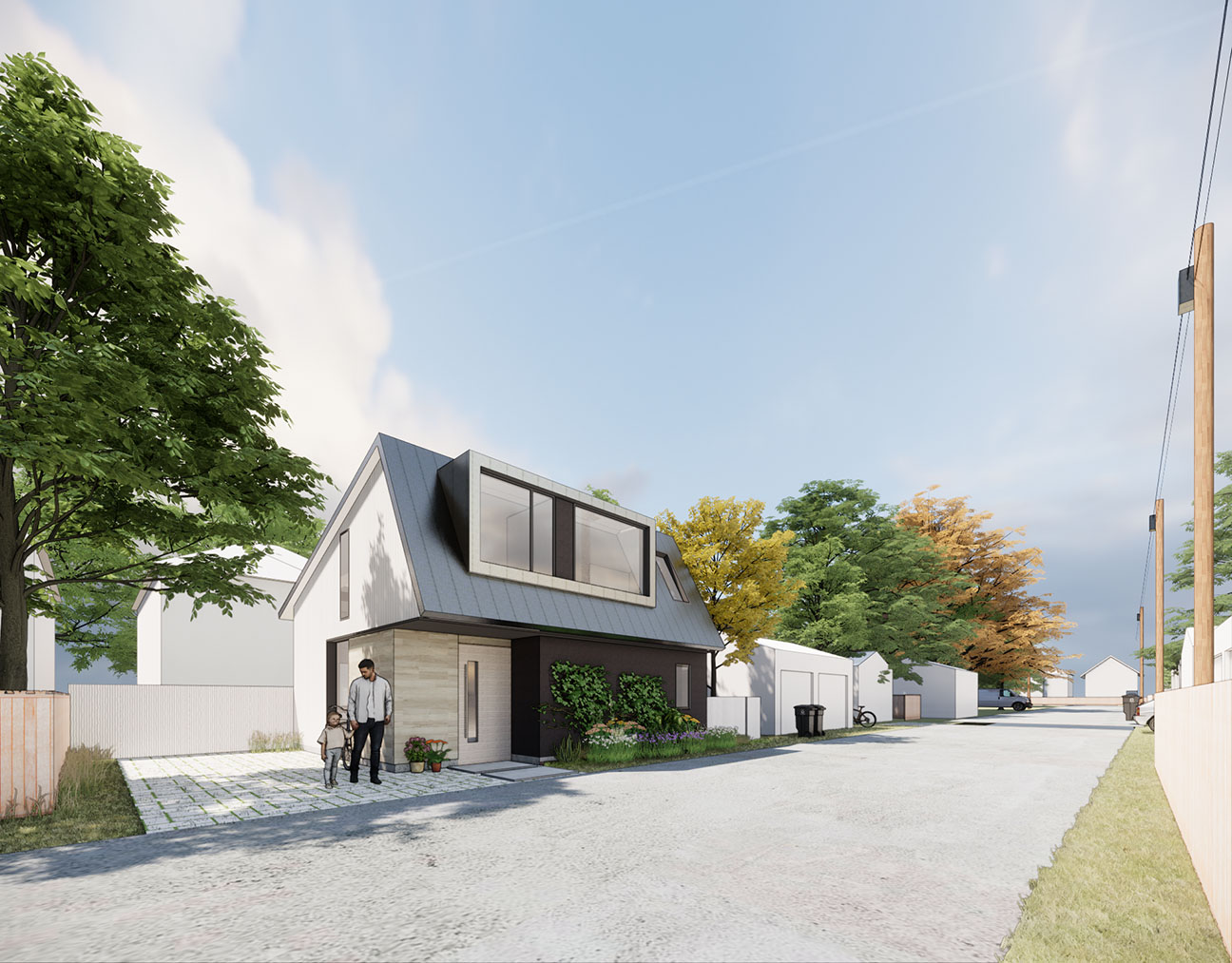
Type: Residential Laneway (RS1)
Status: Complete – Permit
Area: 920 sf
Location: Vancouver, BC
Collaborators: Tami Masunda
Designed for a young 3 person family, this 2 bed 2 bath laneway
Following strict form guidelines the design capitalized on regulation to offer a double height living space with 12′ foot ceilings to increase the feeling of openness within the unit. Additionally, exclusions and bay windows were employed to widen the actual livable footprint of the house for the family.
The combination of metal roof and textured stucco accept the grittiness of the lane while the entry way is signaled by high performance walls with warm wood cladding. The result is a familiar traditional form with current materials and sustainable modern detailing.
