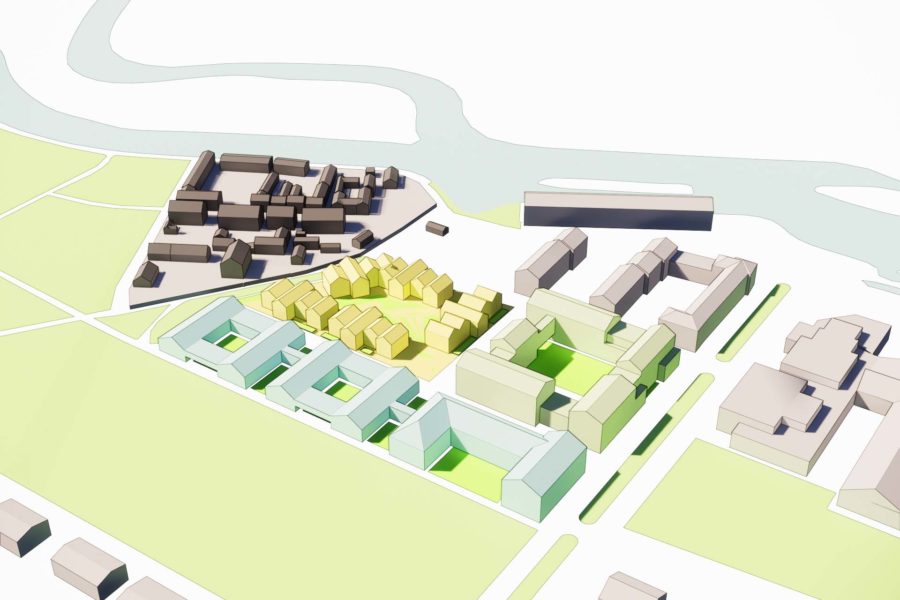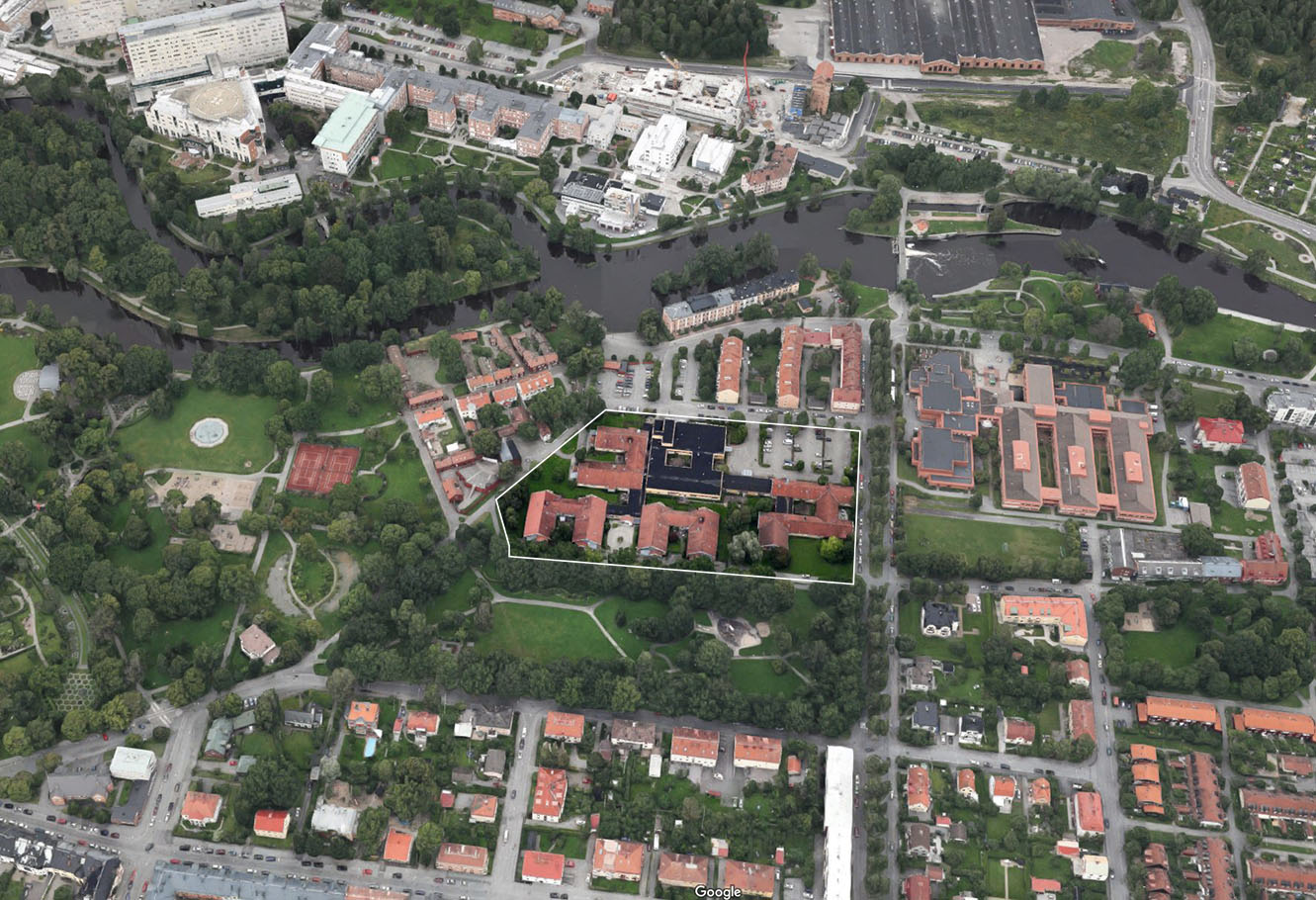
Firm: Tyréns
Role: Project Architect
Type: Senior Housing and Clinic (indicative design)
Area: 19,800 m²
Client: Skebäcksgården
Location: Örebro, Sweden
Rivers from Lake Hjälmaren pass the north site adjacent to traditional wood homes dated to the 16th century while to the south a large park. The brief for this project was to reprogram the site with a new senior housing complex adjoined to the Orebro’s primary medical clinic.
With block edges completely open, undefined and underutilized green space provide ample opportunities for reconfiguration. Several feasibility studies were carried out as part of the consultation process with shareholders and stakeholders alike.
Each scheme was analyzed for its strengths and weakness and presented to the municipality, client groups, transport authority, and nurses union. From this, a set of form and character guidelines and were provided for future development.
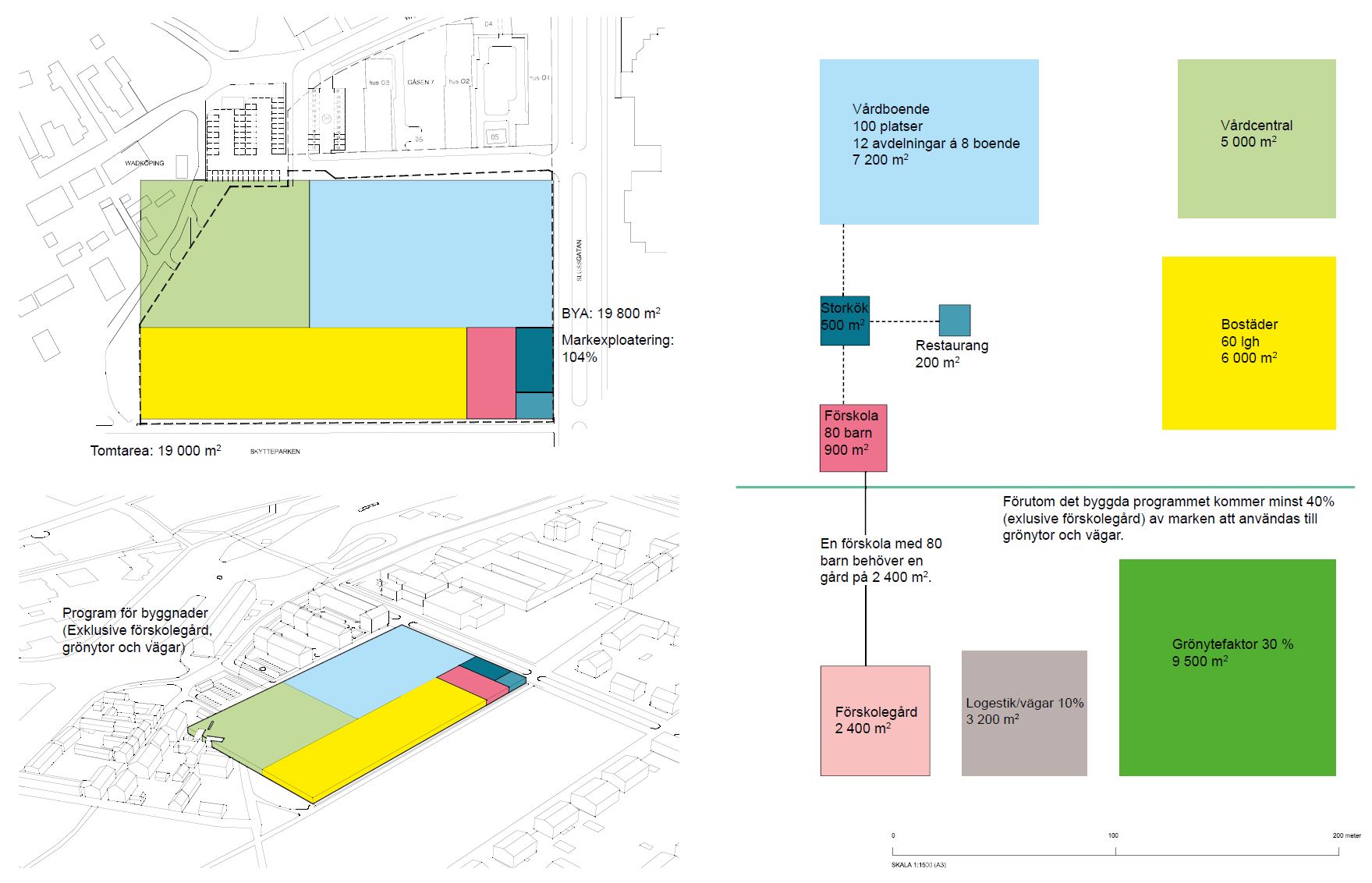
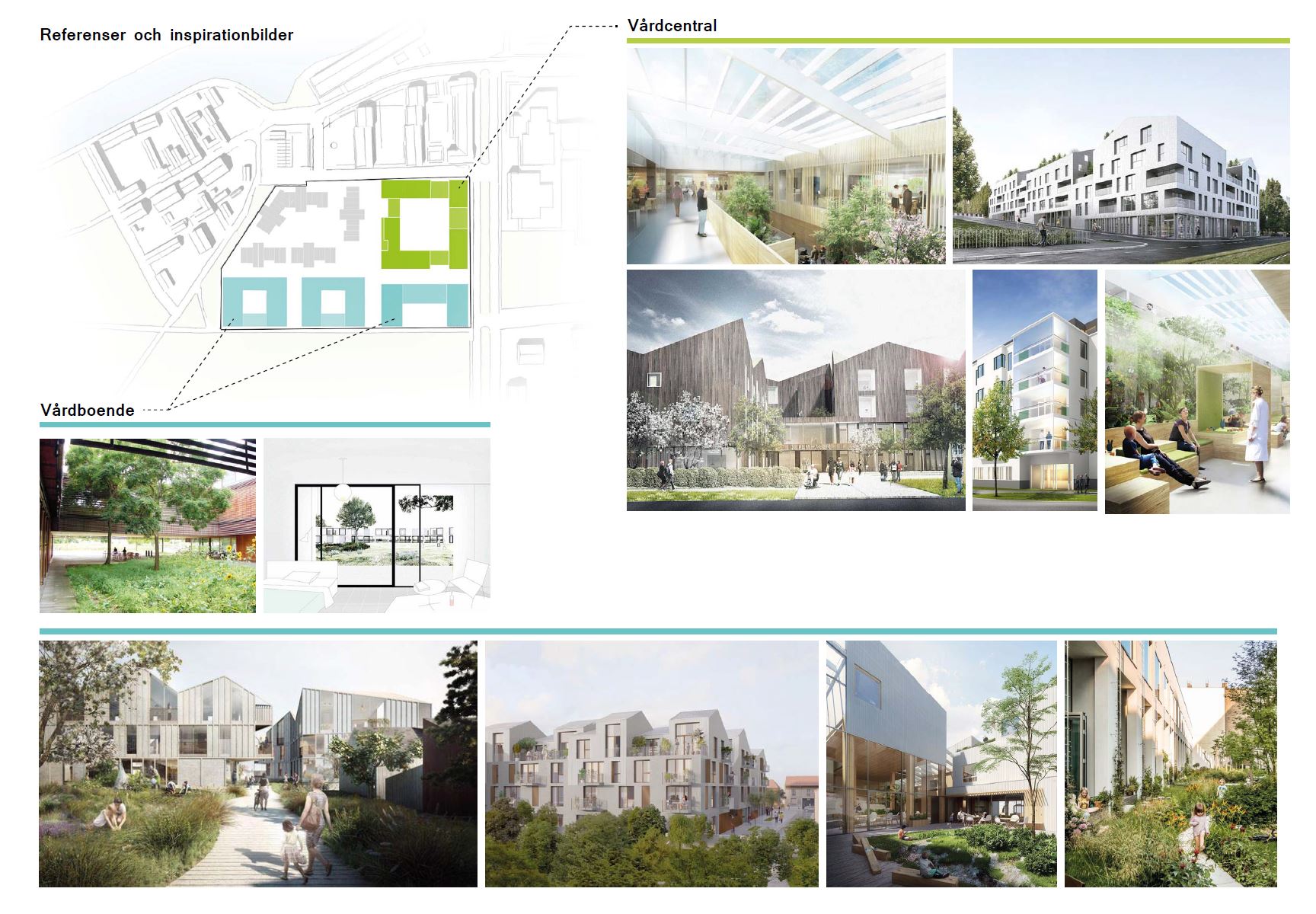
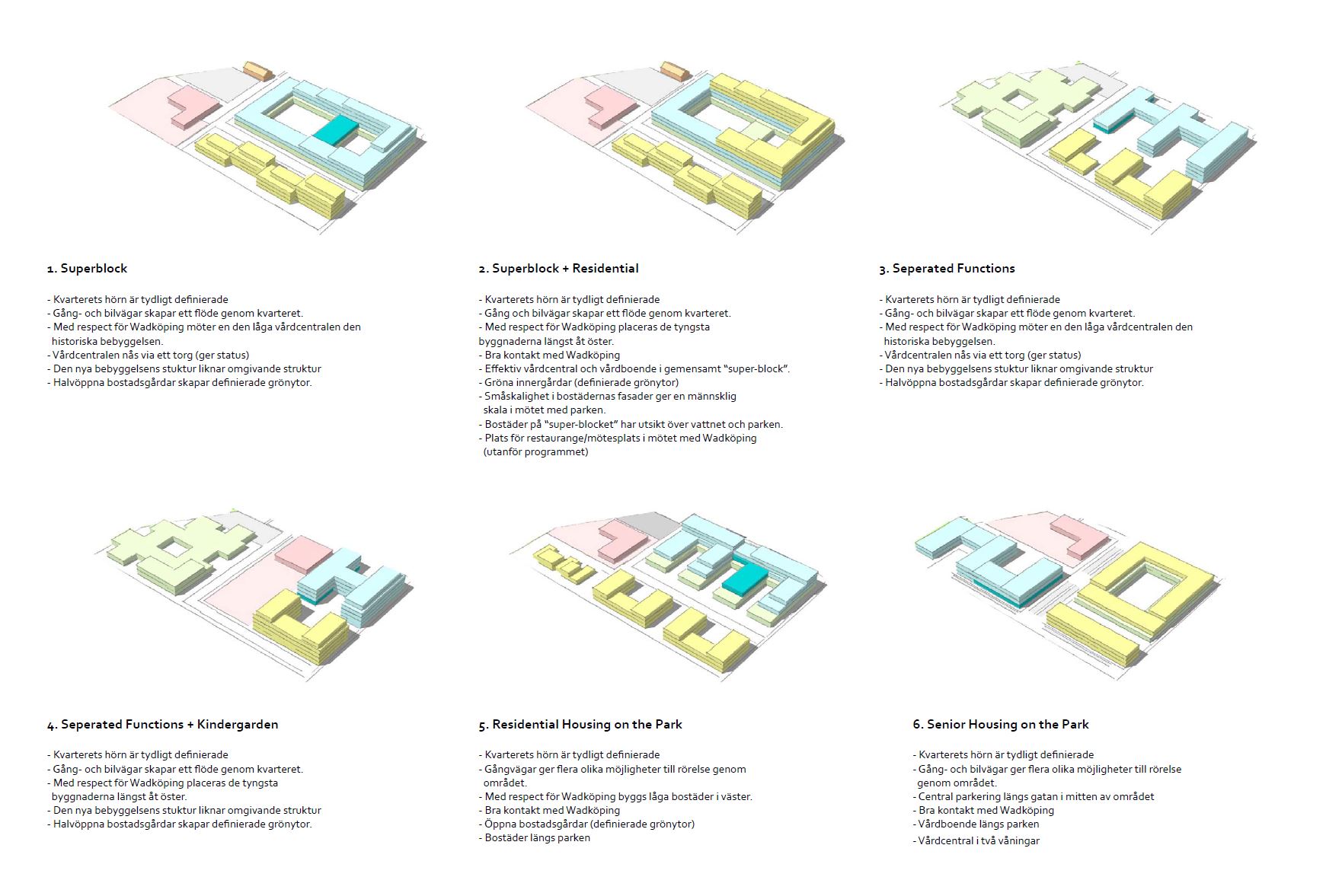
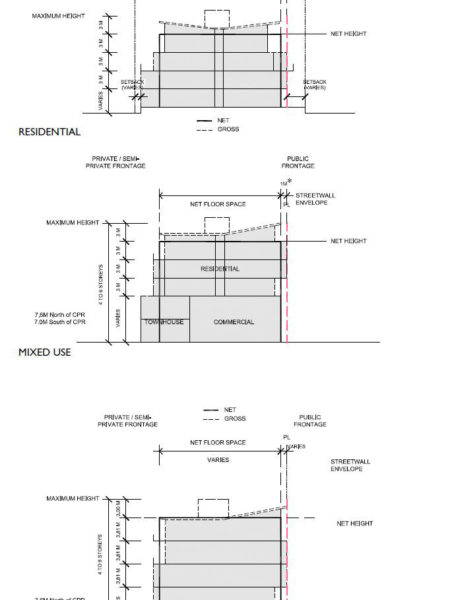
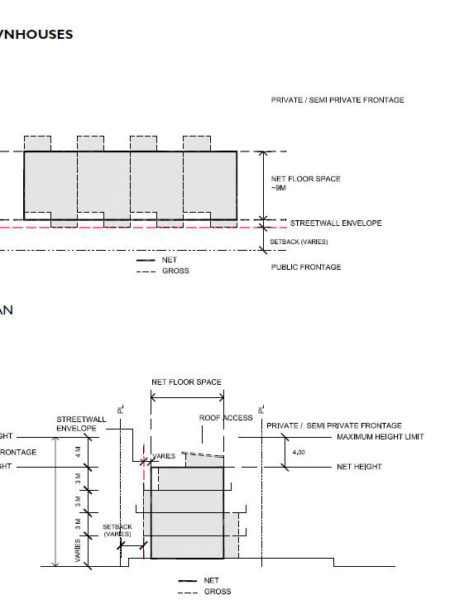
Stakeholder workshops held with the medical community and neighborhood led to robust discussions and feedback used directly in design and planning of the new visitor and senior care centre.
Form guidelines were developed as part of the study to support the Örebro municipality.
