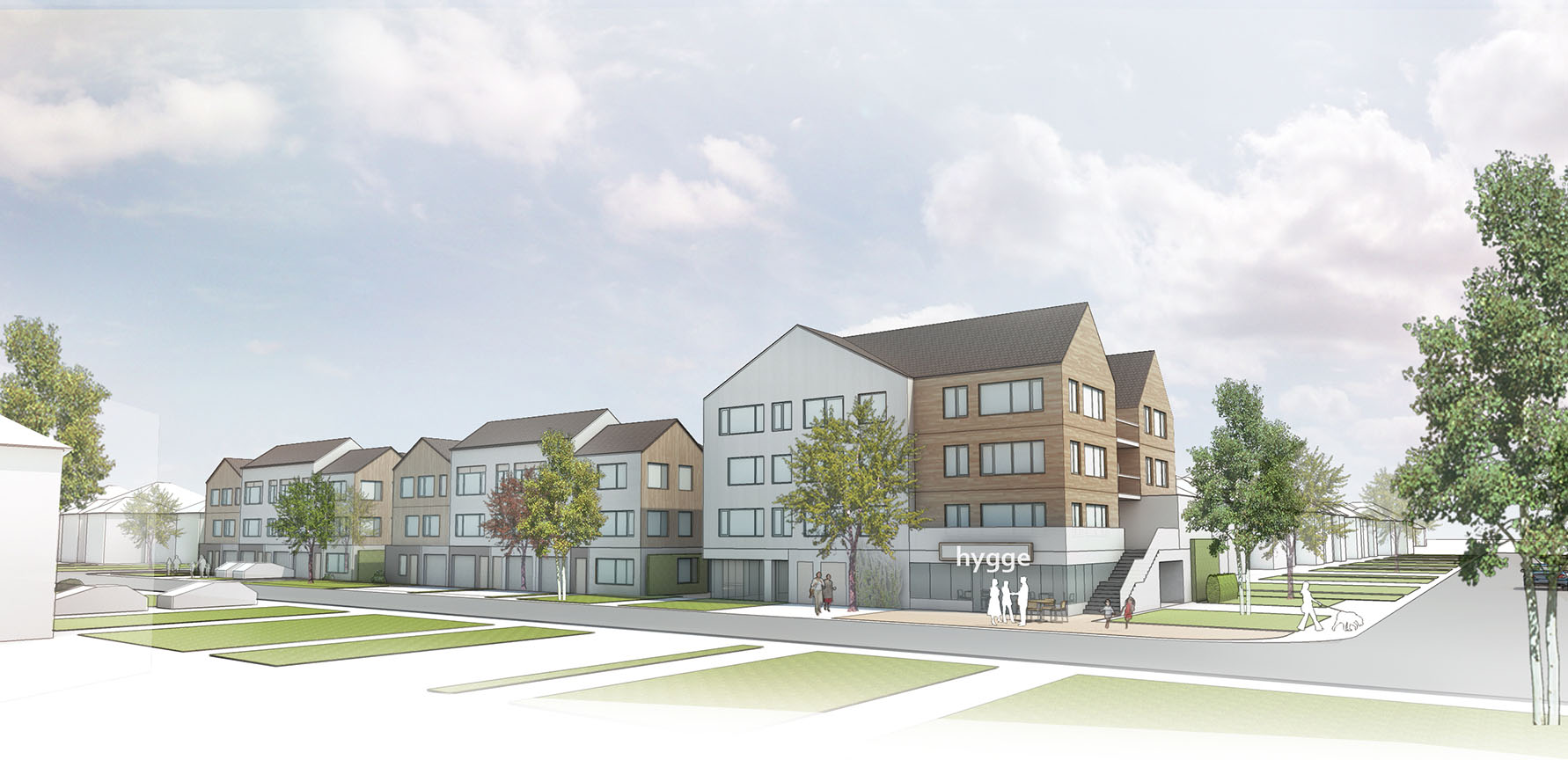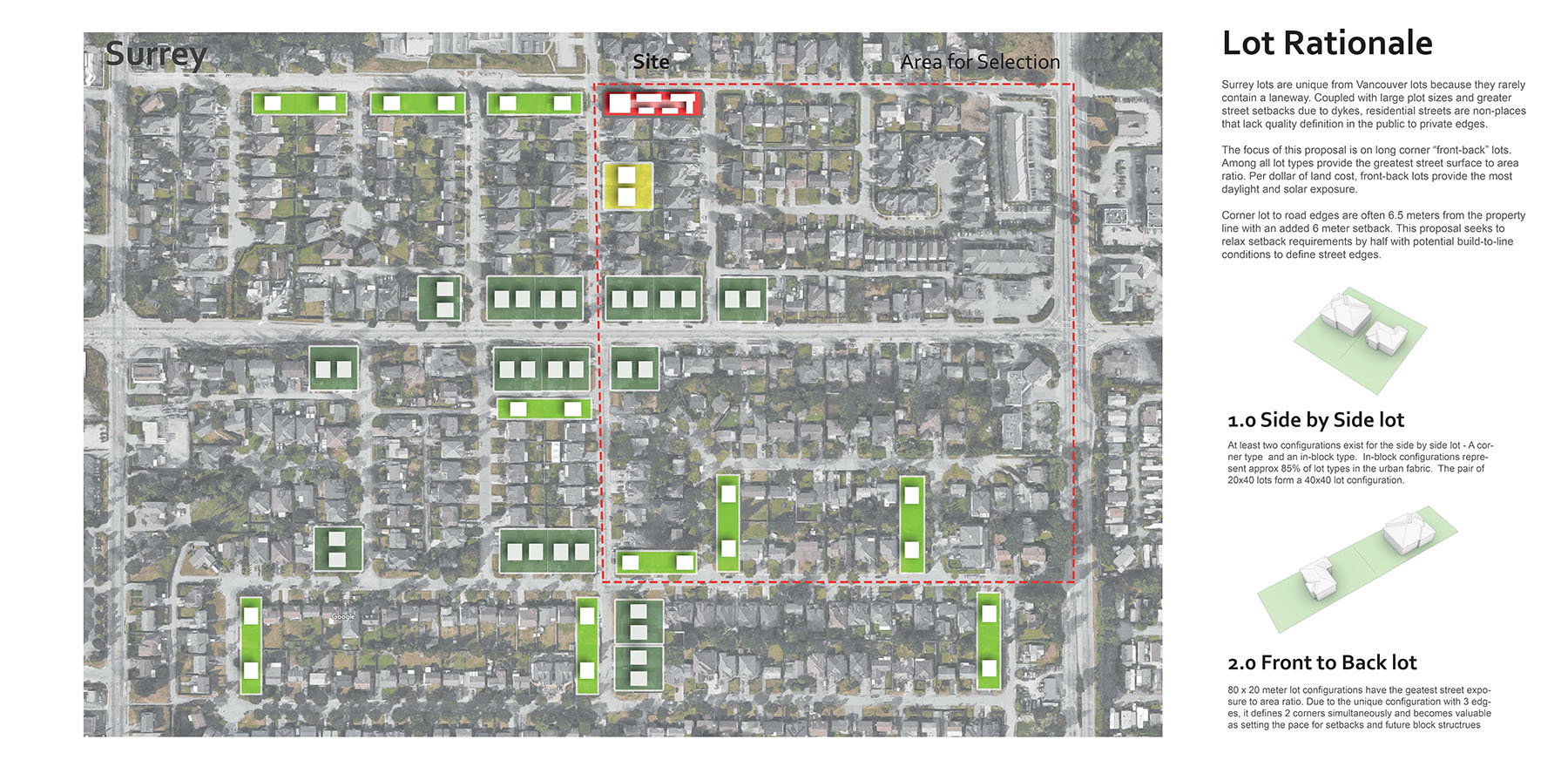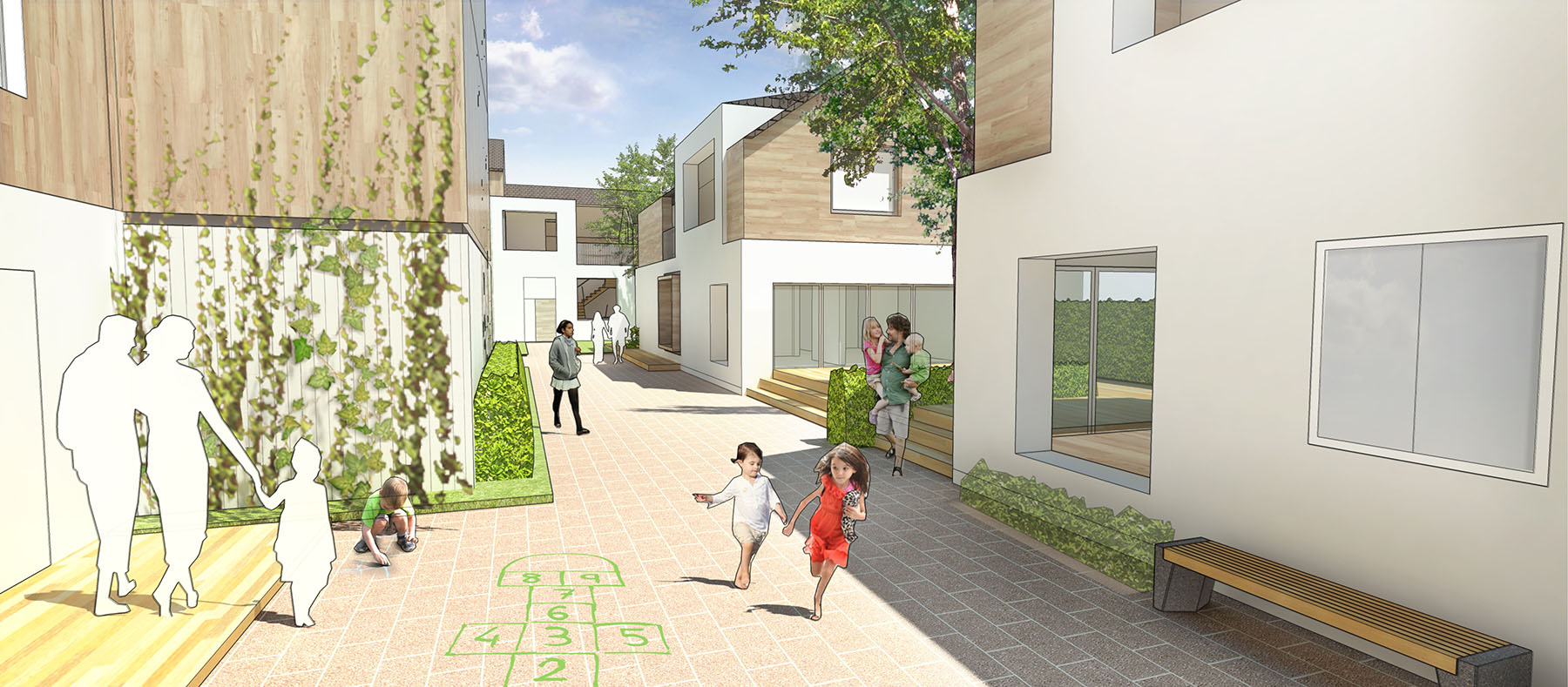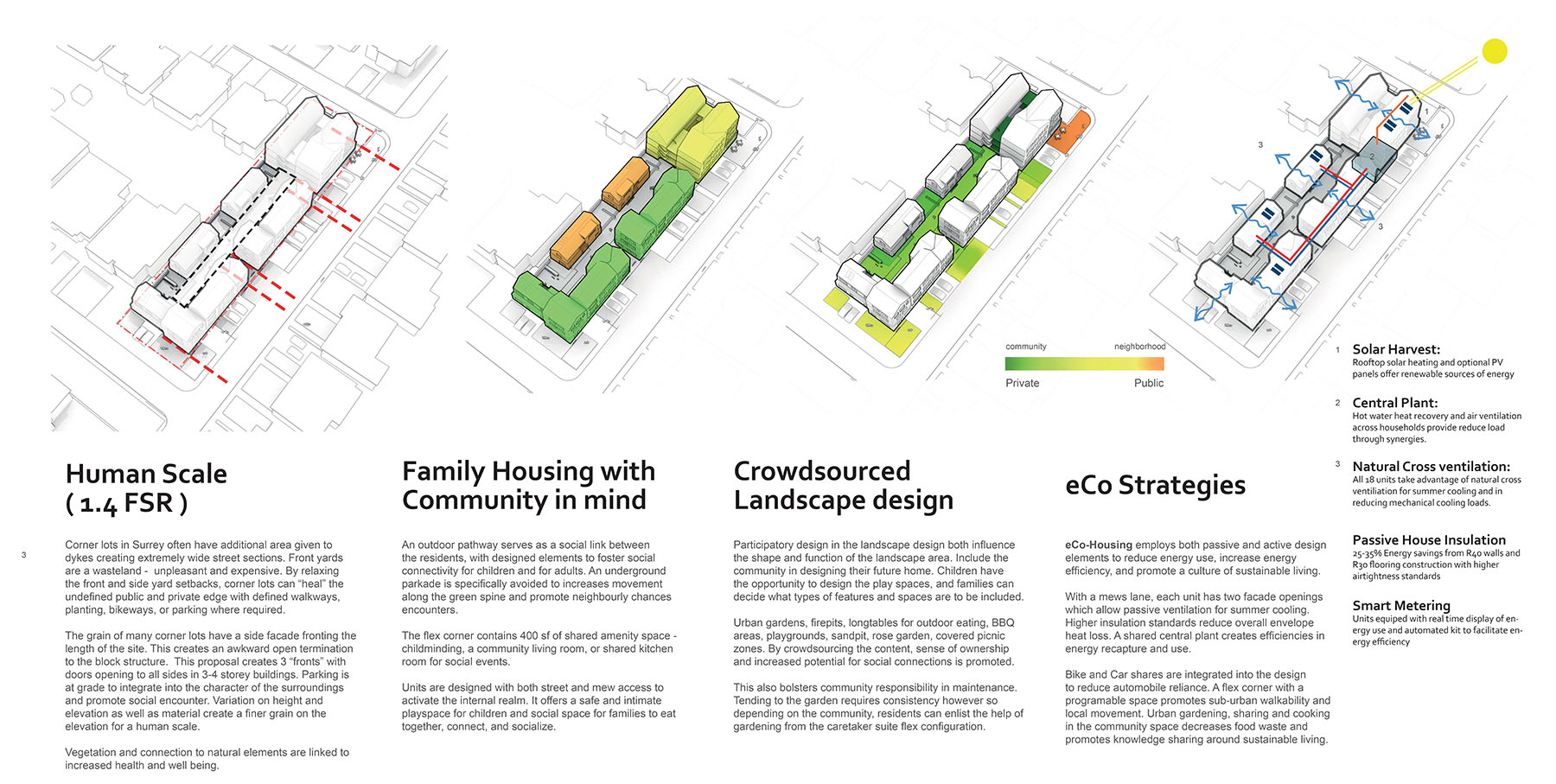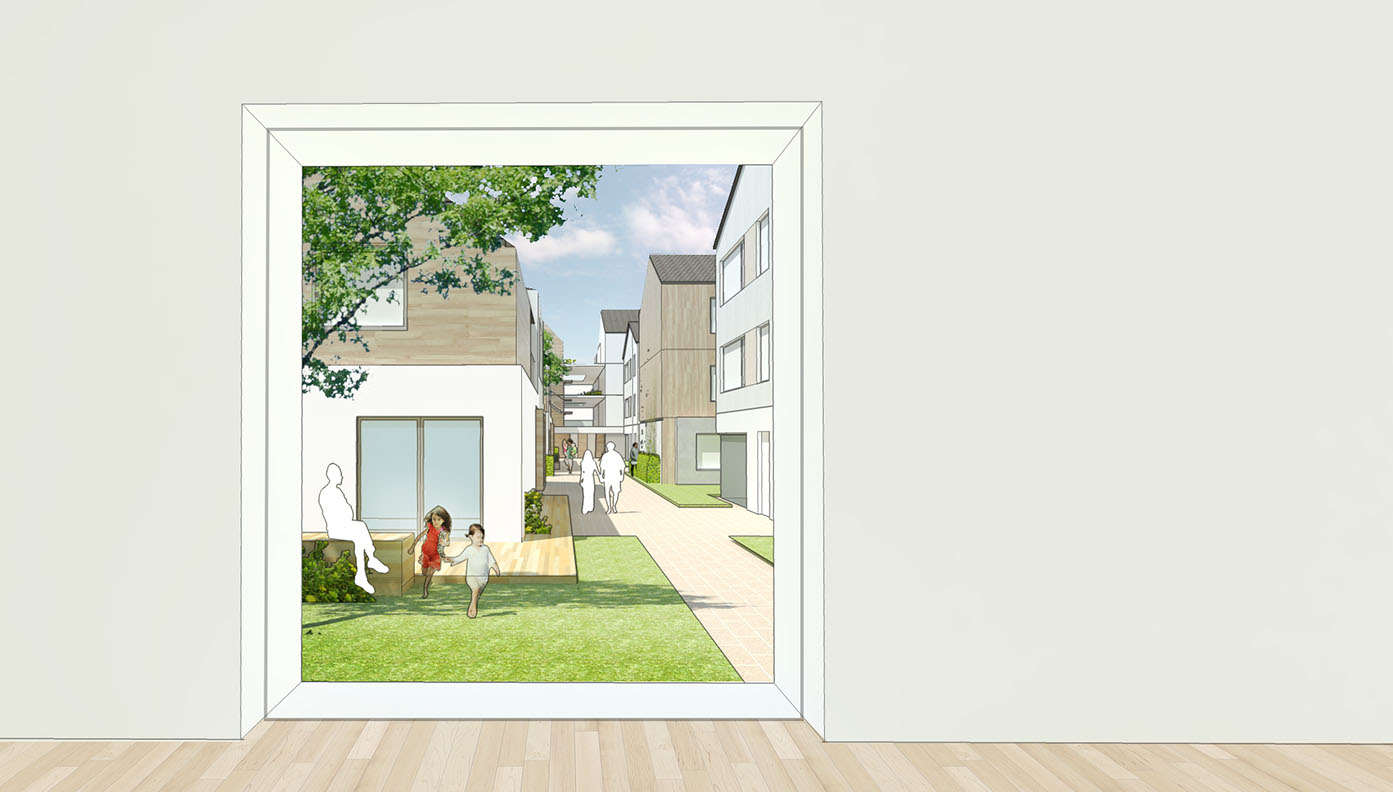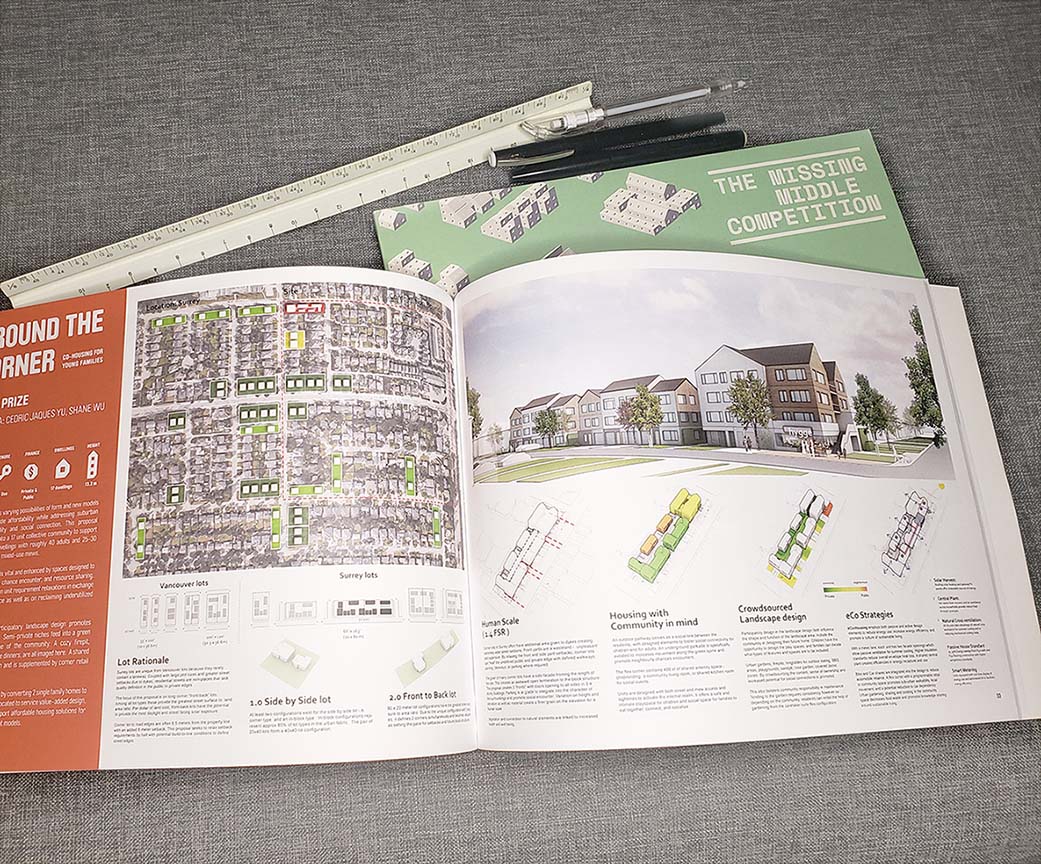
Type: Mixed-Use Residential Rezoning
Area: 22,000 sf
FSR: 1.4 FSR
Total Units: 17
Competition: Urbanarium
Location: Surrey, BC
Team: Cedric Jacques Yu, Shane Wu
This proposal reconfigures 2 typical Surrey lots into a 17 unit multi-generational housing project to support roughly 40 adults and 25-30 children in a suburban mixed-use mews.
One of 3 winners in the Urbanarium awards, the values of the project revolve around providing ample densification through “gentle” massing sensitive to the neighborhood. By reducing the land cost factor as a function of buildable area in the proforma, resources are allocated to service value-added design, community amenity, and support a range of models for both market and affordable housing.
The scheme is organized around a central green spine with public and private niches that that activate the community with an outdoor room. Three primary building types offer variety of tenure for residents. Units benefit from natural cross ventilation and both passive and active sustainability strategies.
A flex corner or commercial space approach while simultaneously while supporting a vibrant community life.
