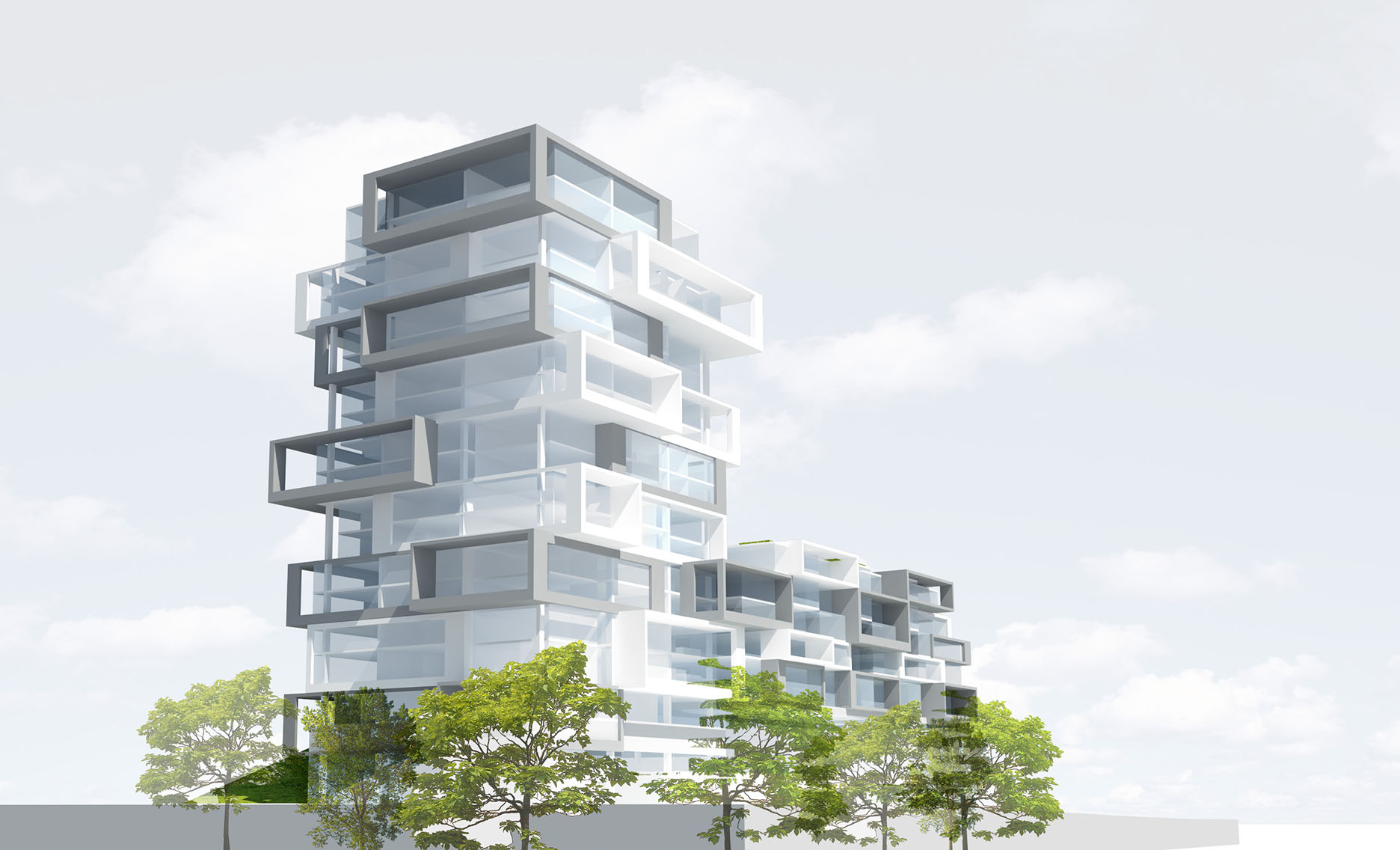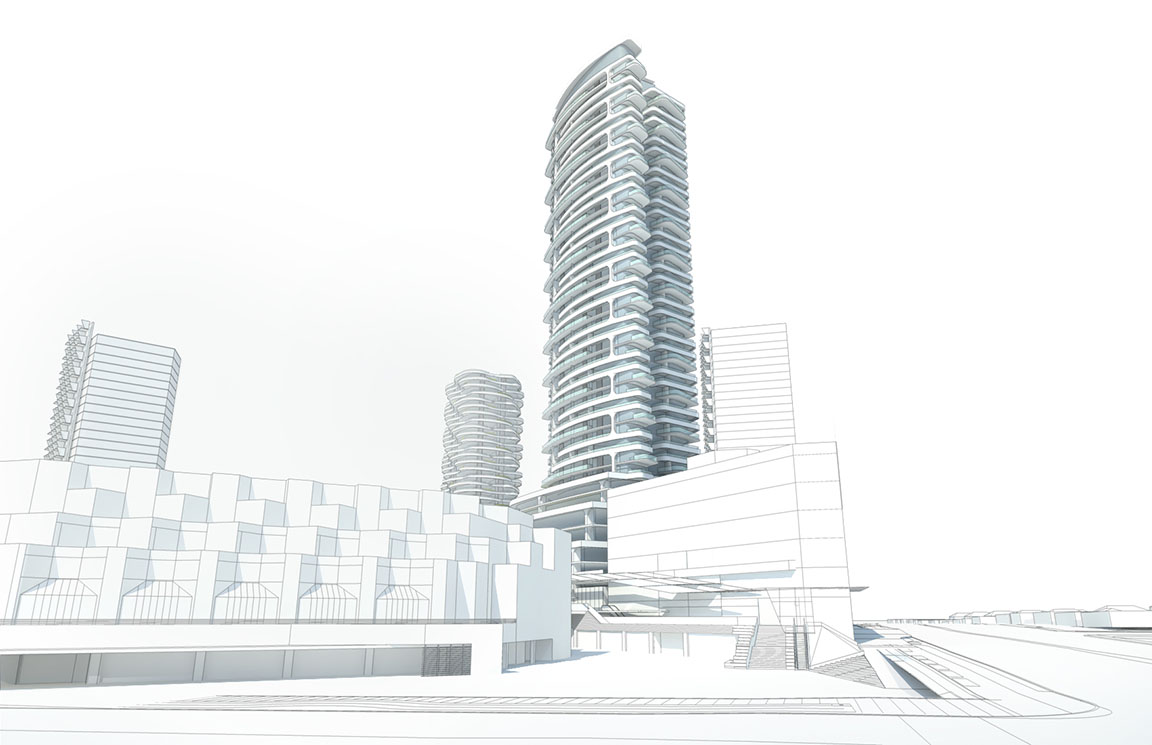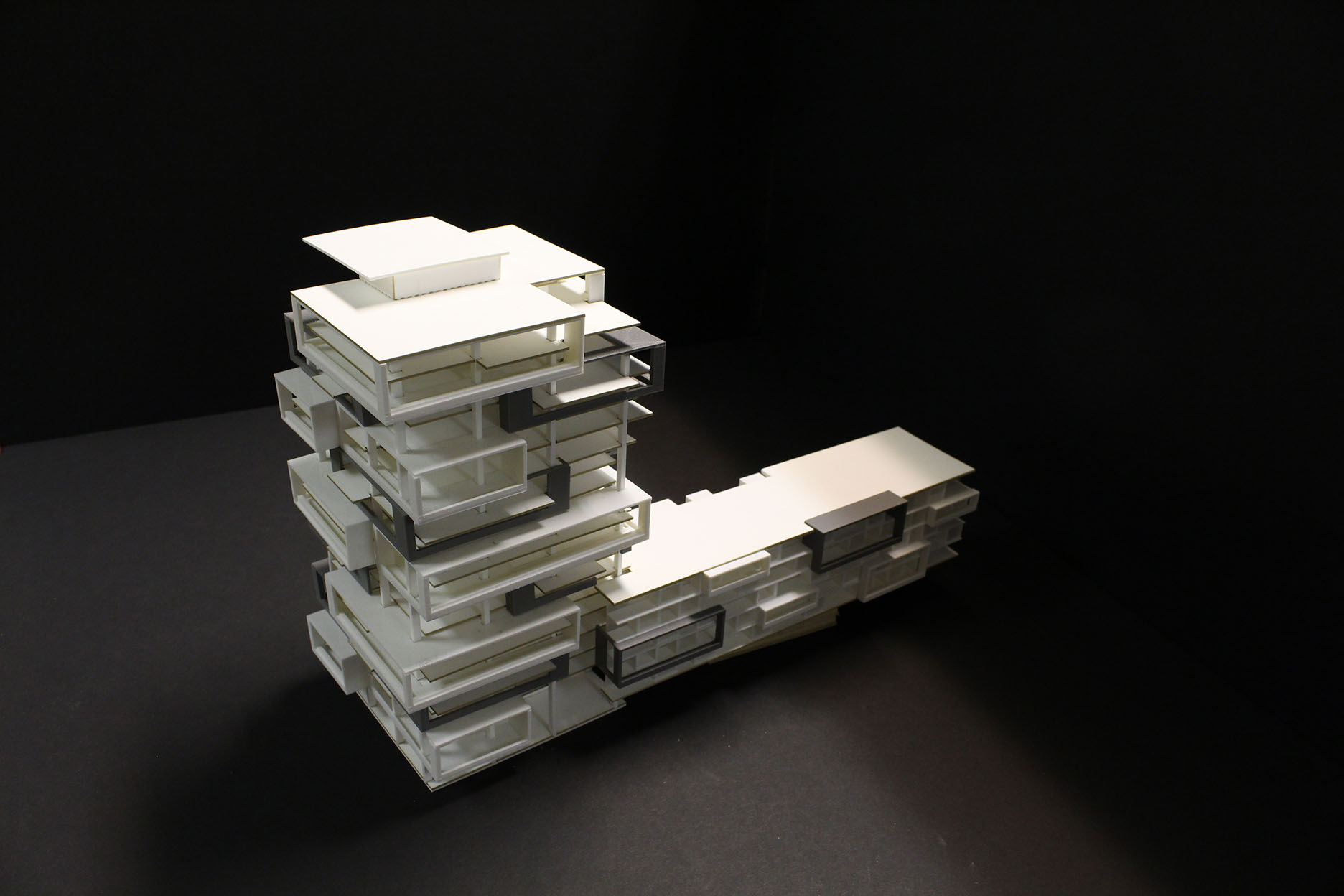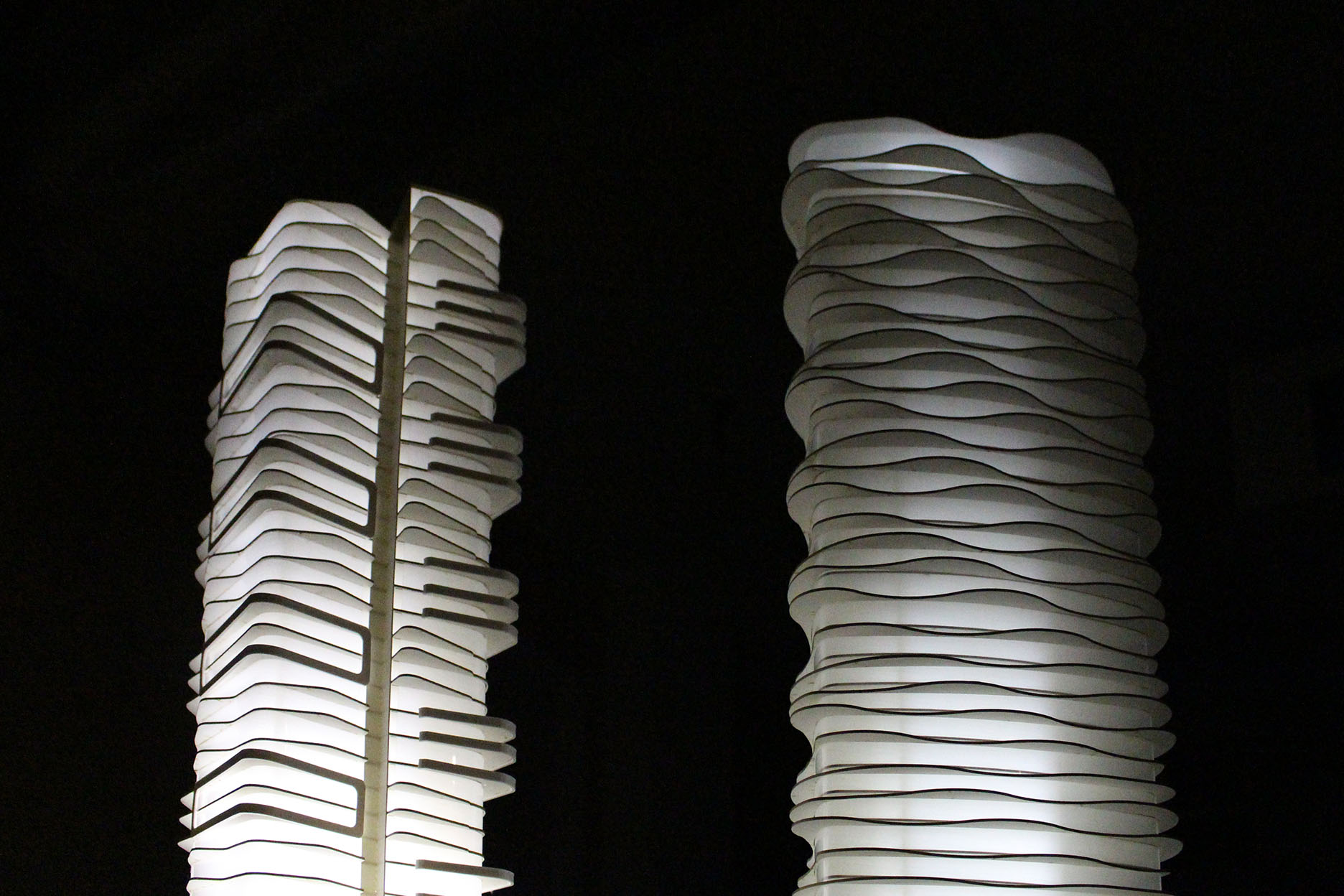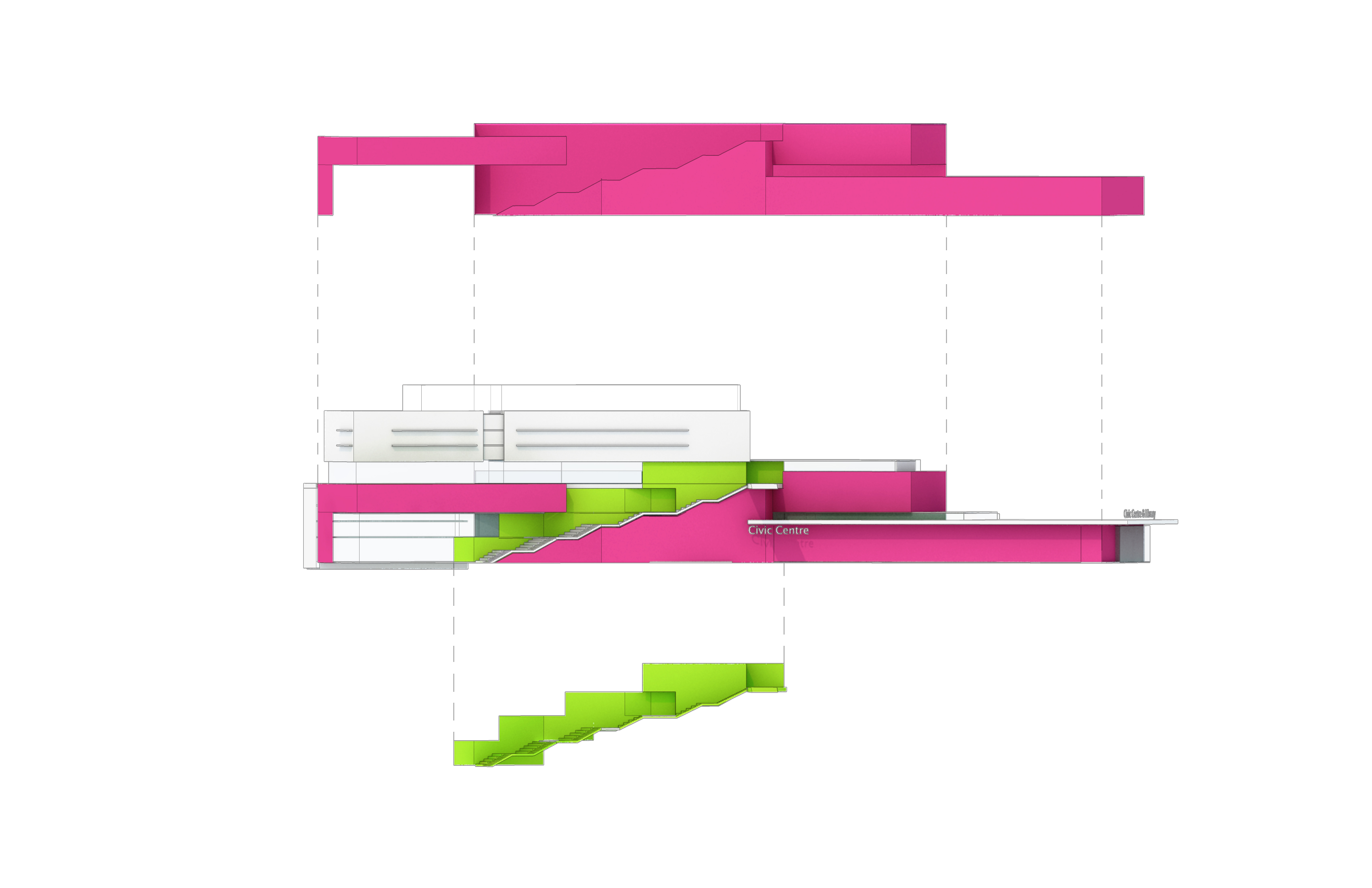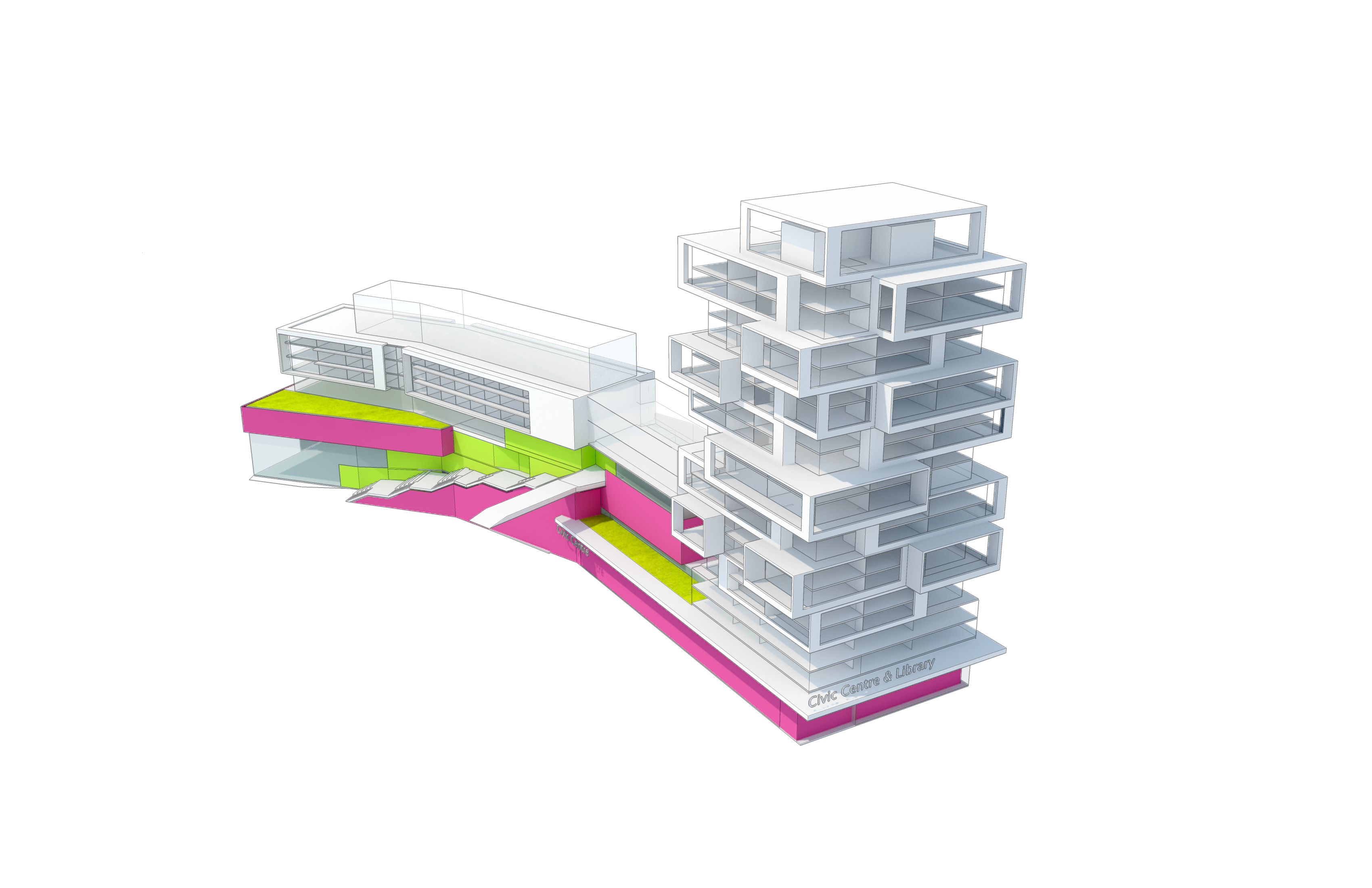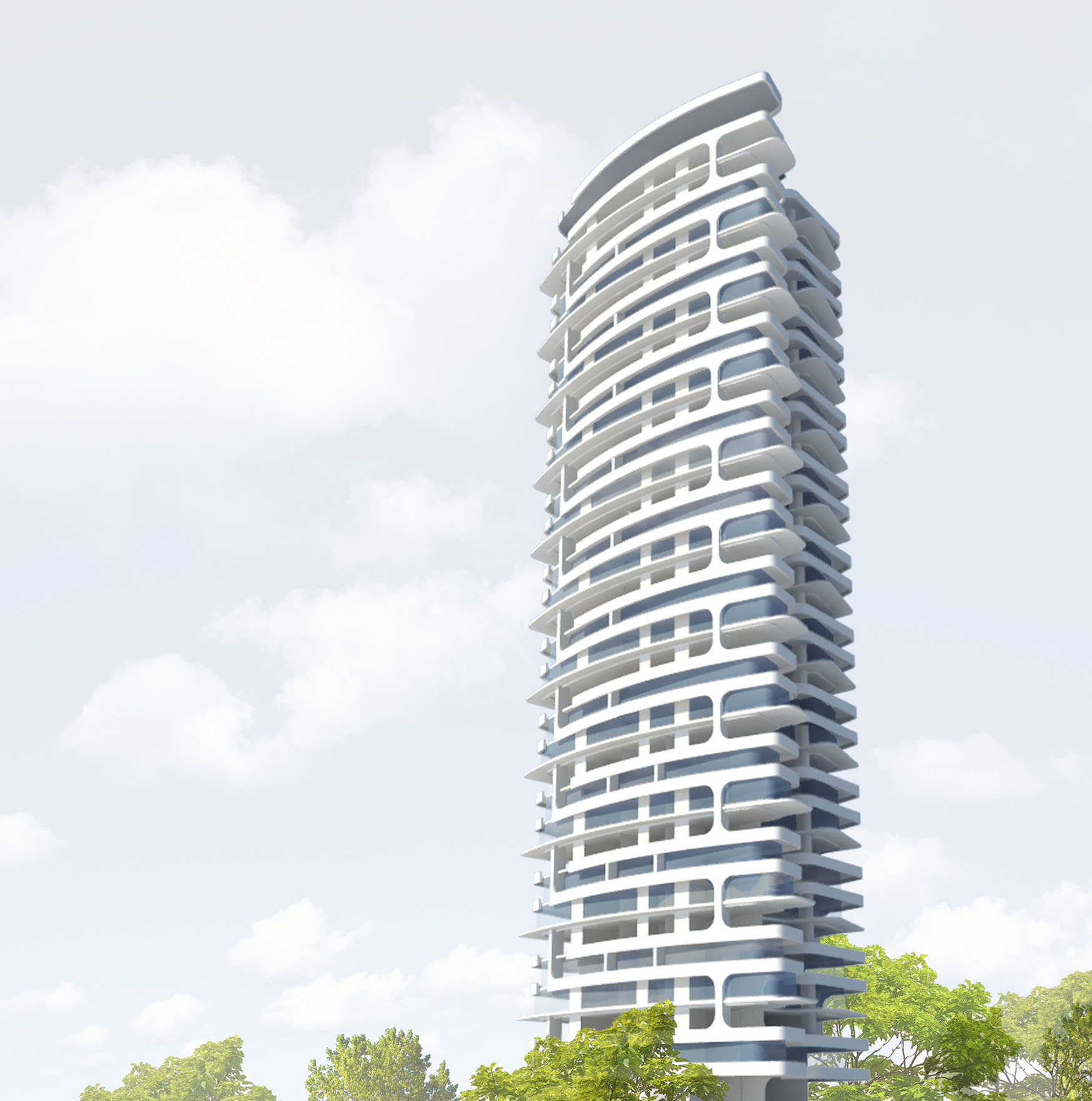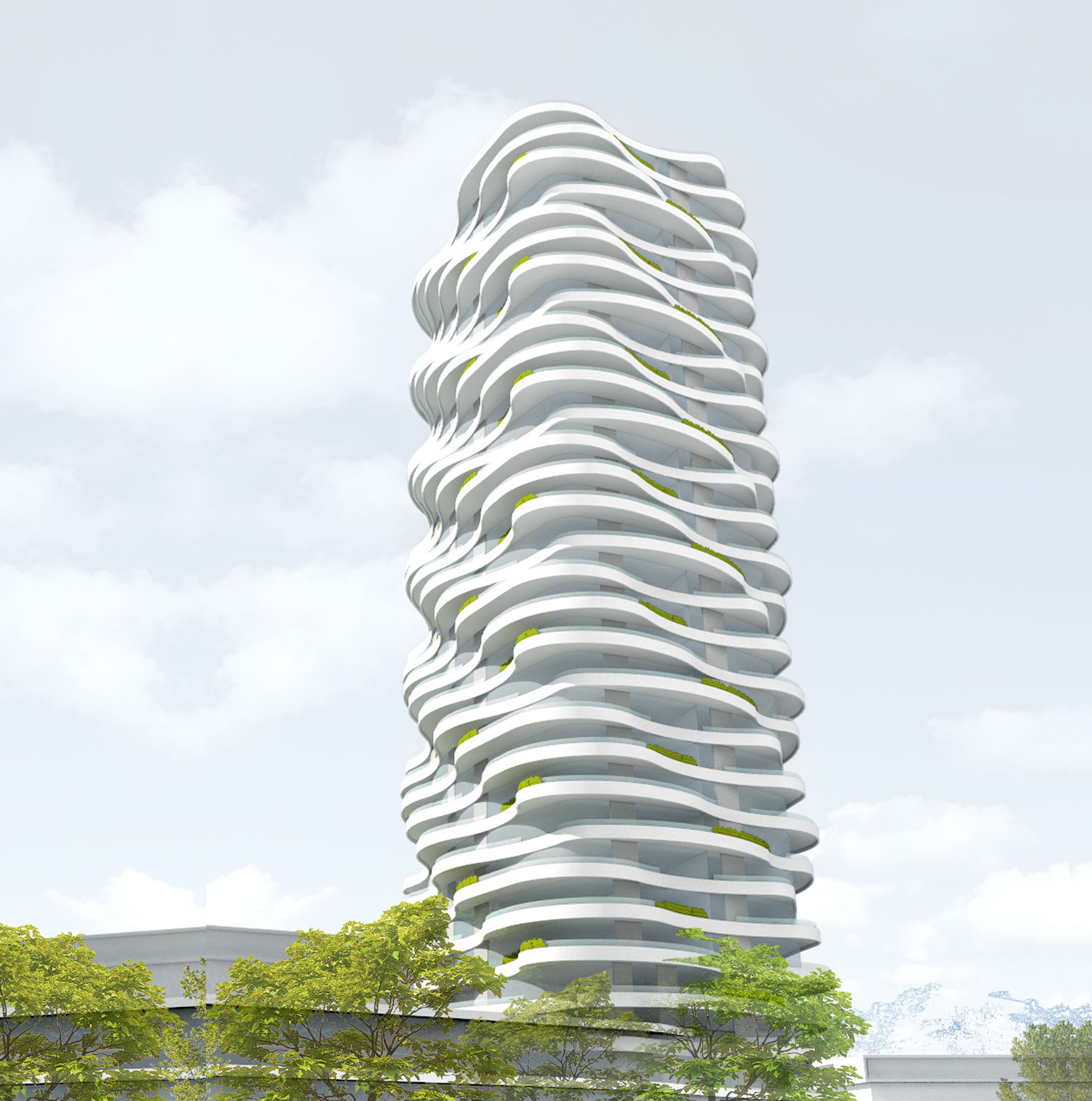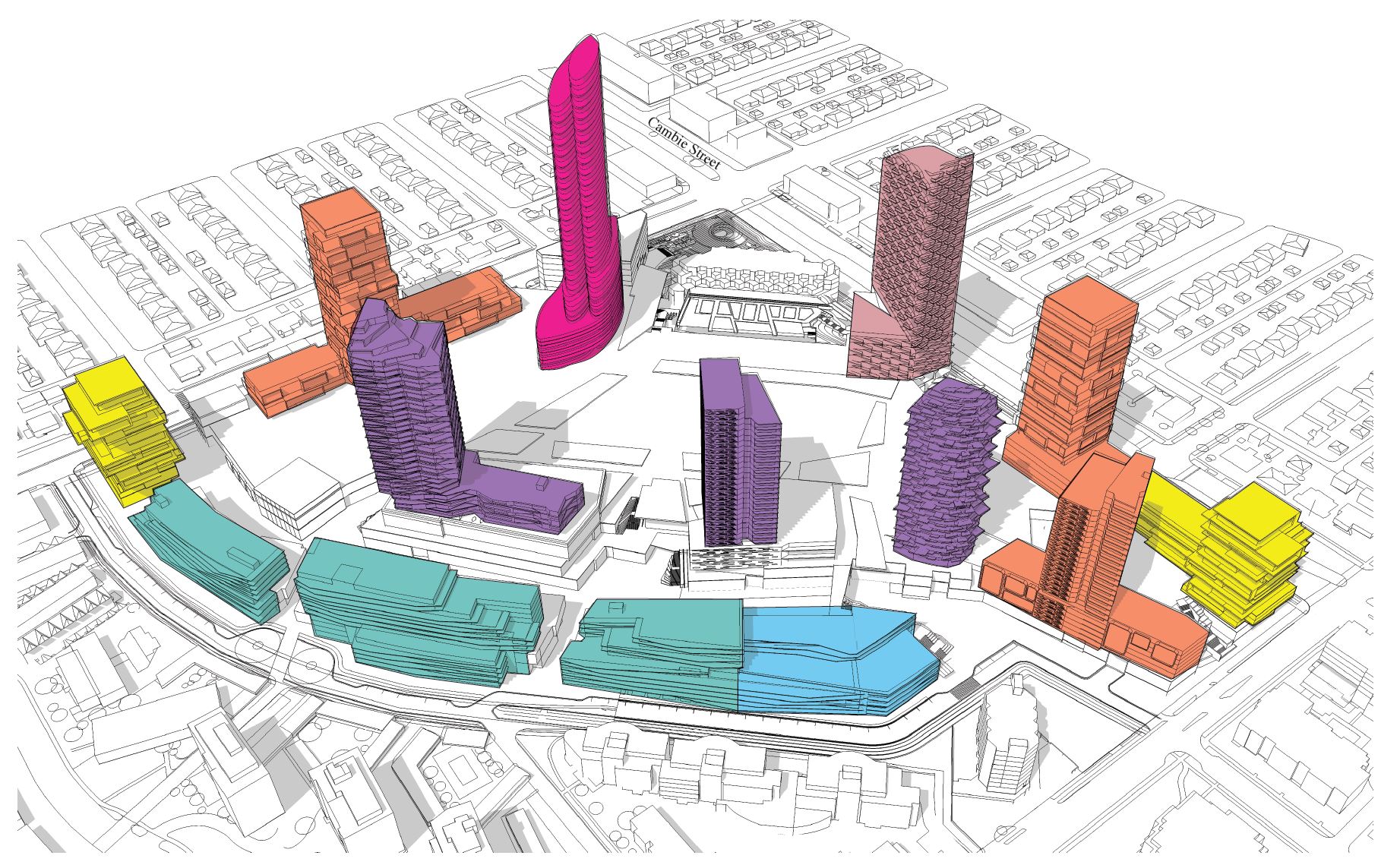
Firm: Henriquez Partner Architects
Role: Tower Design Lead (Rezoning 2)
Type: Mixed-Use Residential Rezoning
Area: 2,000,000 sf + Residential / 1,000,000 sf + Commercial
Client: Westbank
Location: Vancouver, BC (Under Construction)
During this stage of rezoning, early explorations led to urban studies of hilltop towns and a large range of tower proposals and tectonics. The tower design and tectonics were explored in tandem with broader project goals including site specific factors, shadow impact, and terracing and view considerations.
The parti that emerged for the design was of buildings in nature seamlessly blended. Fluid forms, curved edges, blurred and paired with natural planting, terracing and vertical softscaping.
These are a series of study models, visualizations, and design sketches undertaken during this design phase.
