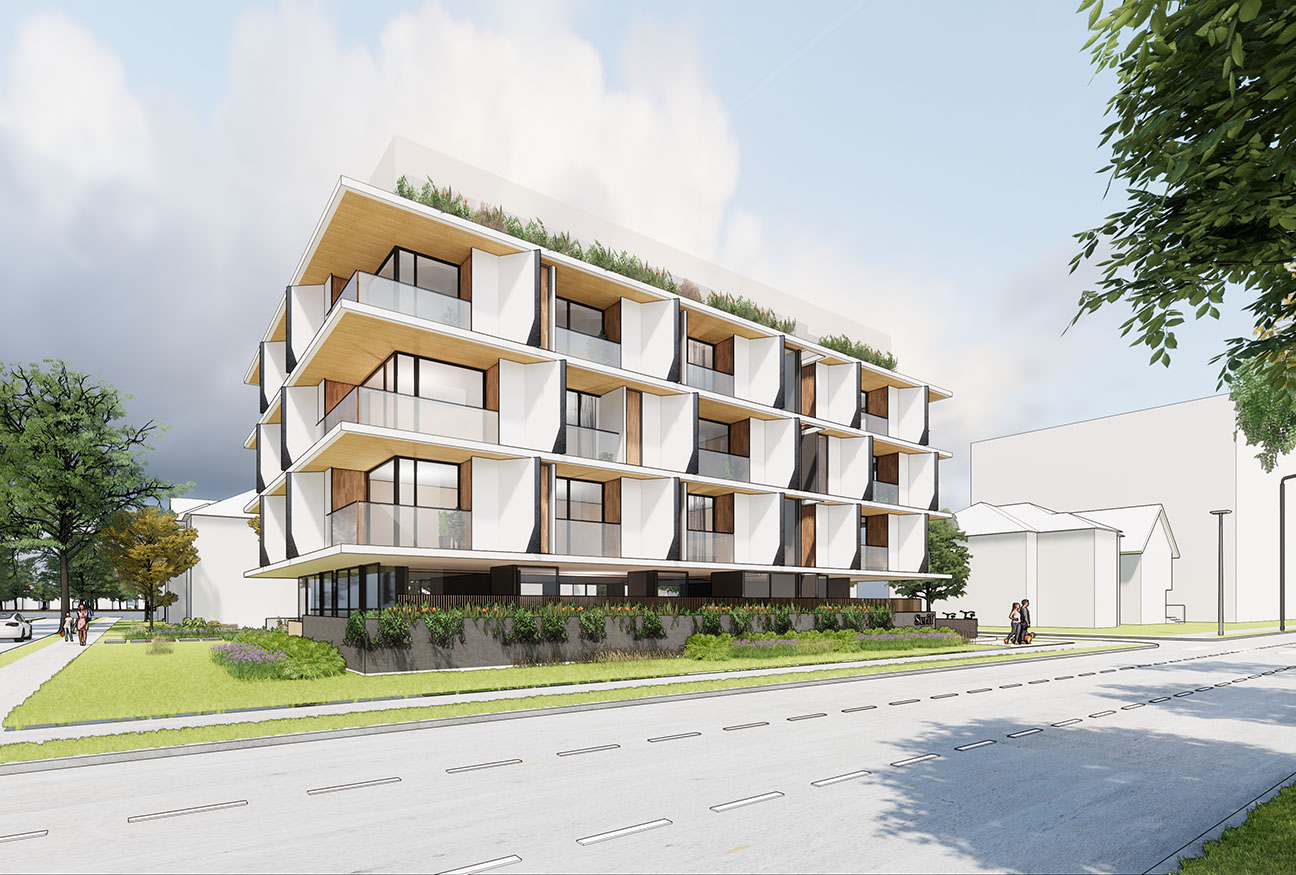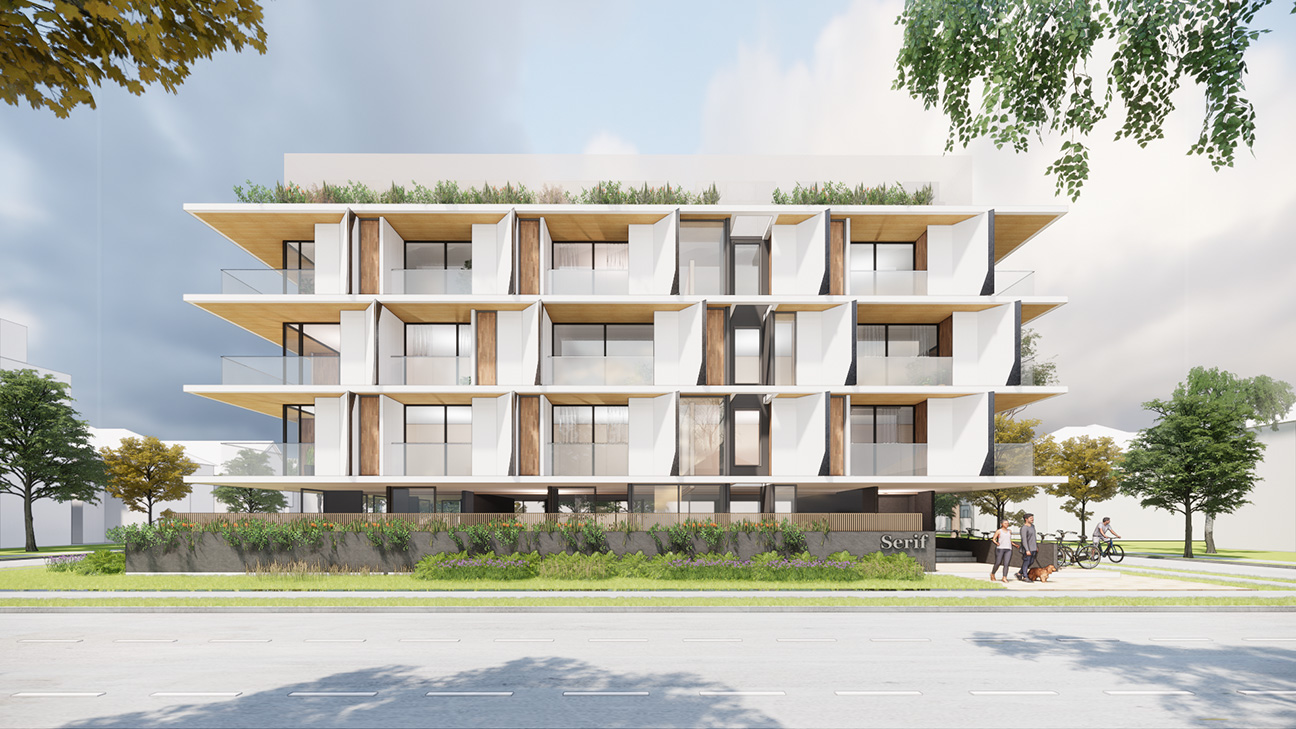
Type: Residential Housing Rezoning Prototype
Lot: 3 Standard 33×120
Area: 18,900 sf (1.5 FSR)
Total Units: 24
Location: Vancouver, BC
By combining 3 standard lots on an open block structure the proposed prototype is designed as a 4 story building with a south facing main thoroughfare frontage.
Accessible garden units open to the main level while apartment units above maximize the amount of allowable vision glass while still balancing step code energy requirements. Balconies here act as both solar shades as well as offer connection and view to the adjacent landscape.











