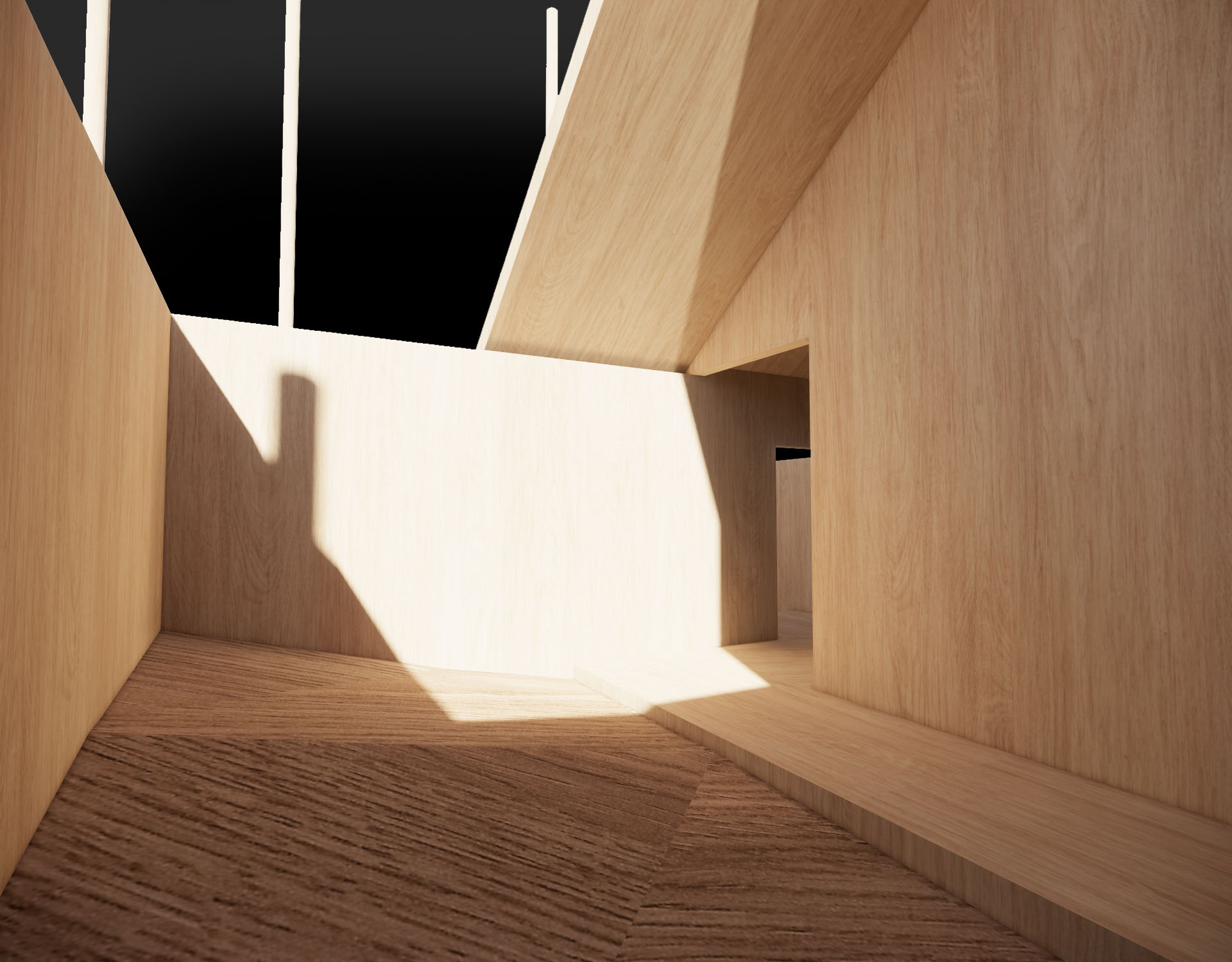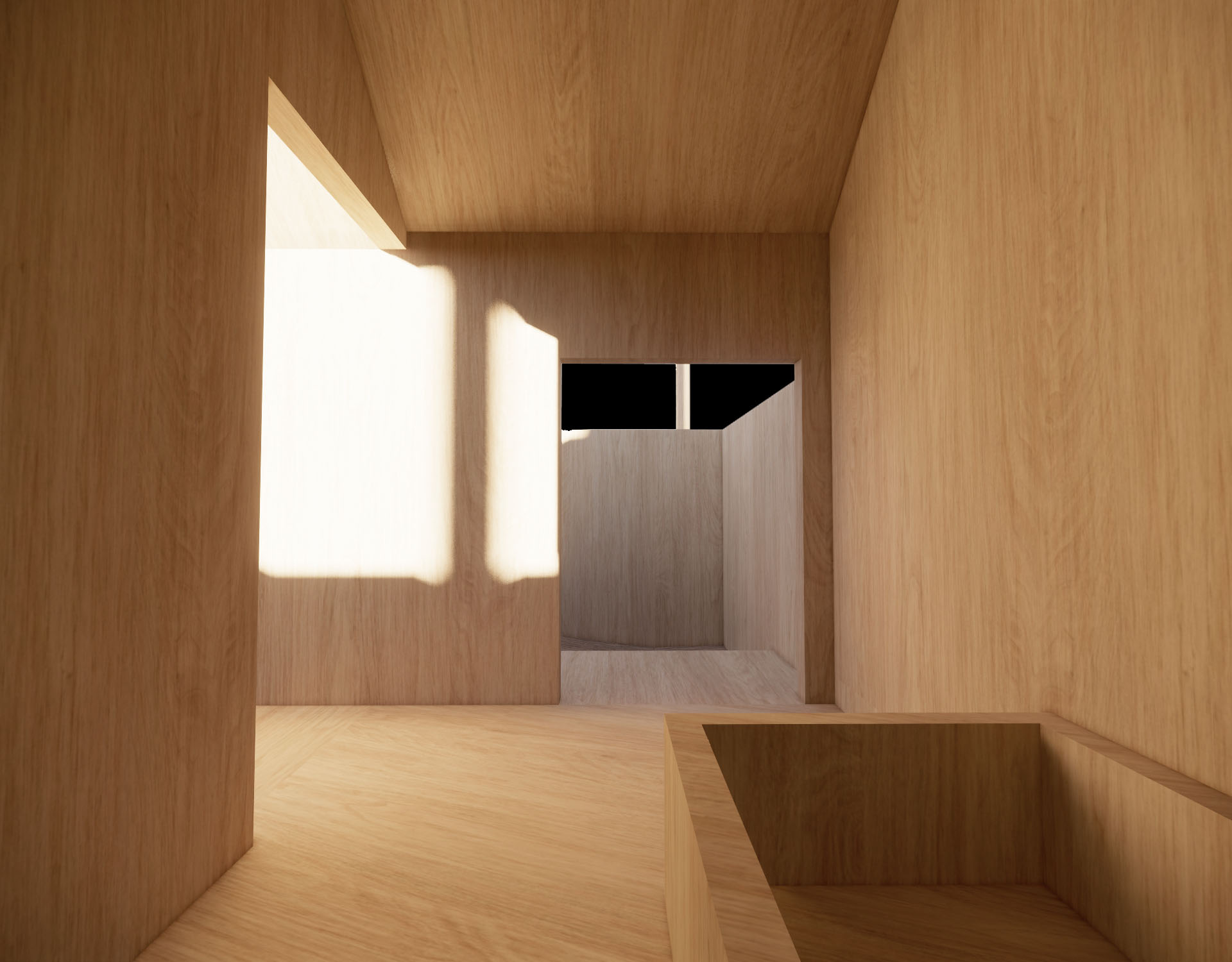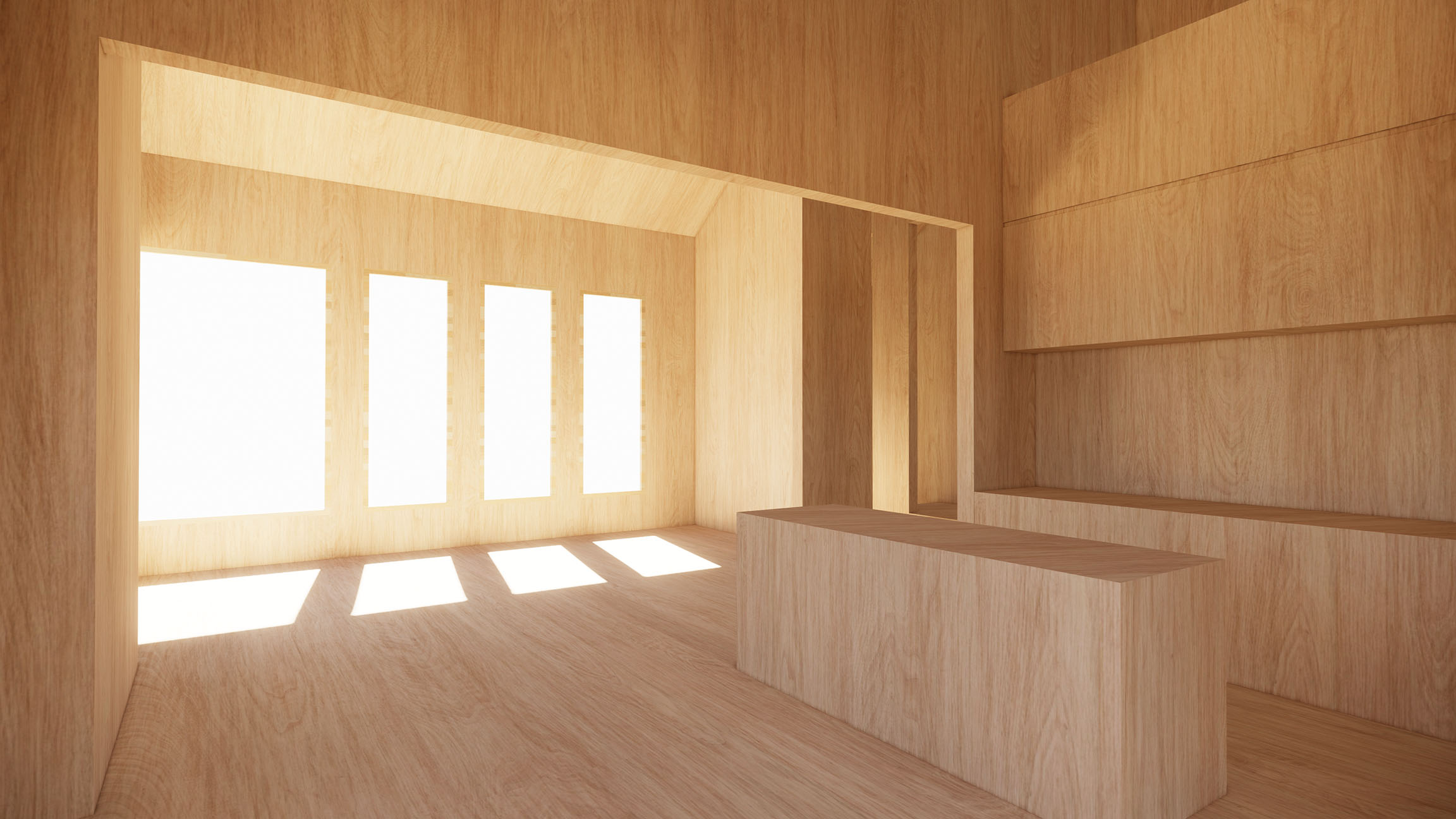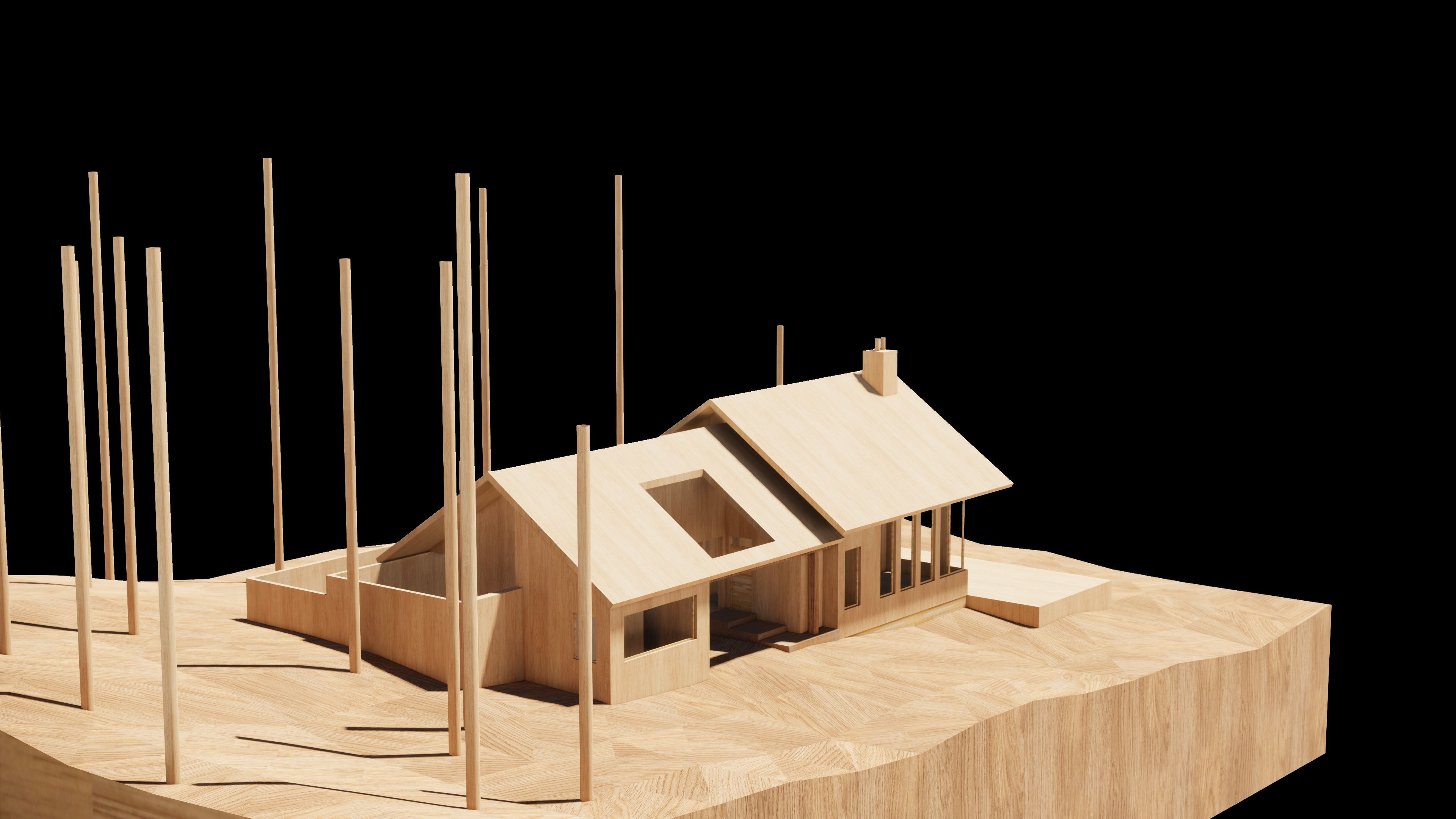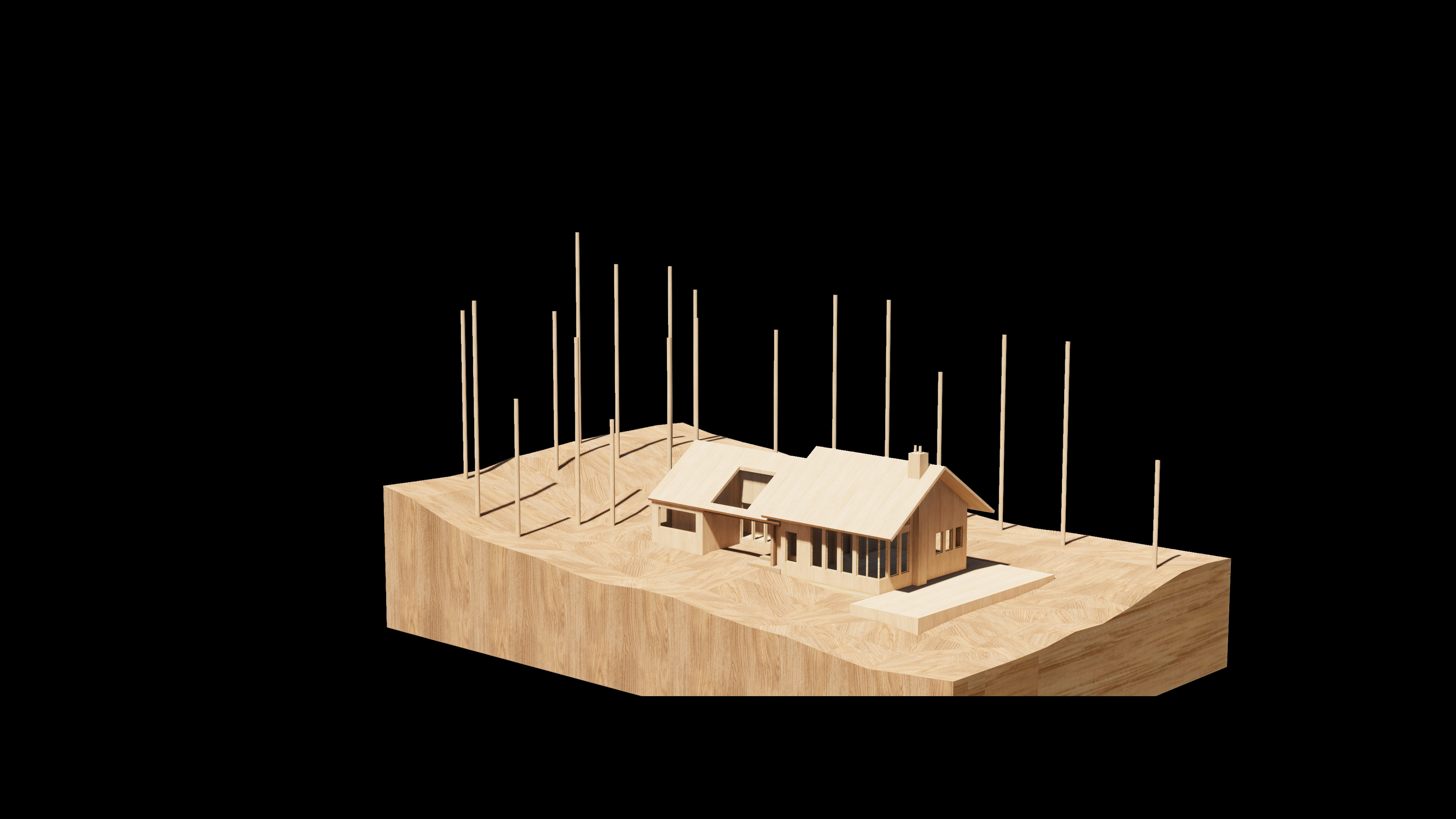
Type: Residential vacation home – in progress
Area: 1800 sf
Client: Private
Location: Sunshine Coast, BC
Nestled in a pine grove and gently sloping site, the 3 bedroom vacation home serves as both a sanctuary away from the city and a place to host gatherings and guests. From this dual desire two distinct wings emerge in the design.
On the west wing a bathing space and Japanese inspired contemplative garden extends into the natural slope while on the east wing a living space hearth with soaring cedar ceiling offers large southern views down the valley. The open concept kitchen and dining space extend to a wrap around exterior patio with unobstructed views towards the water.
