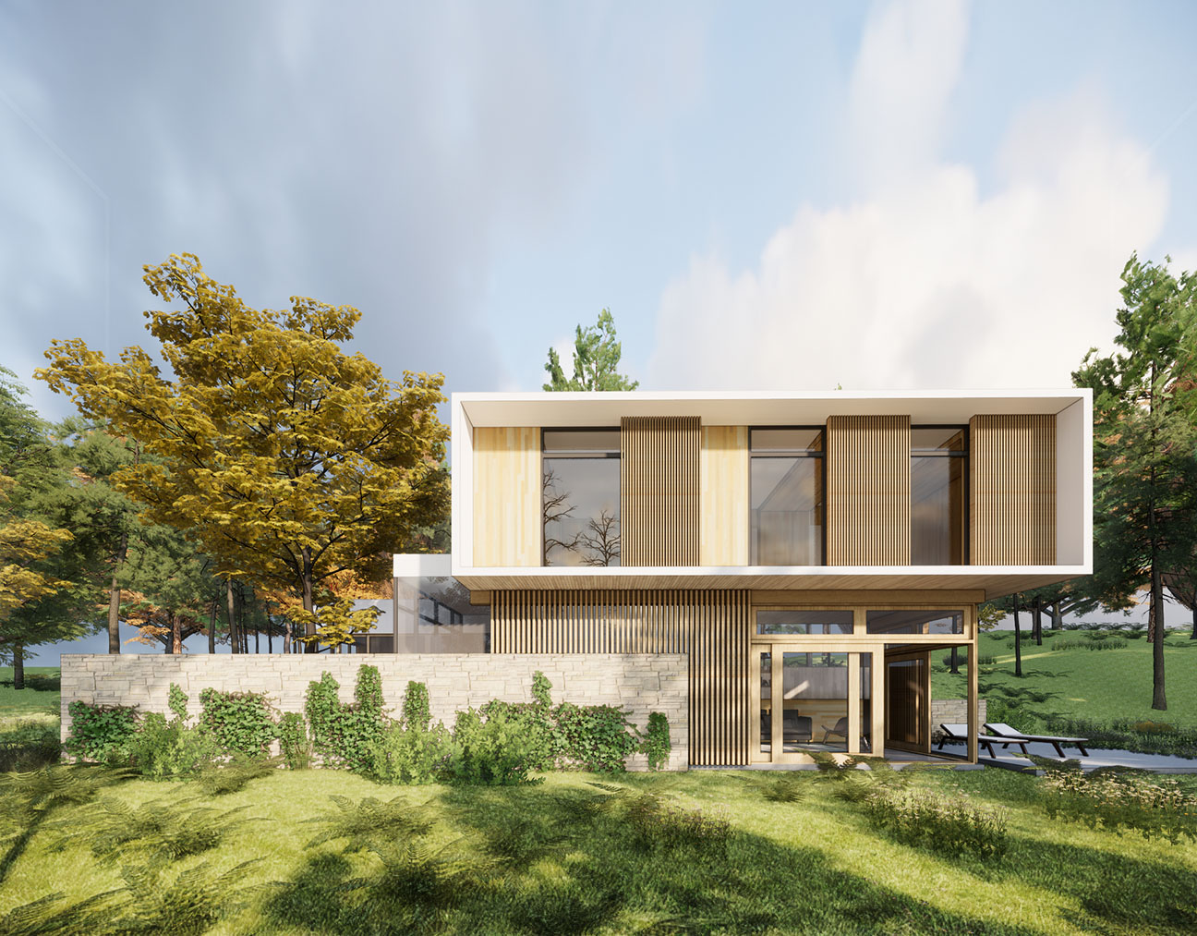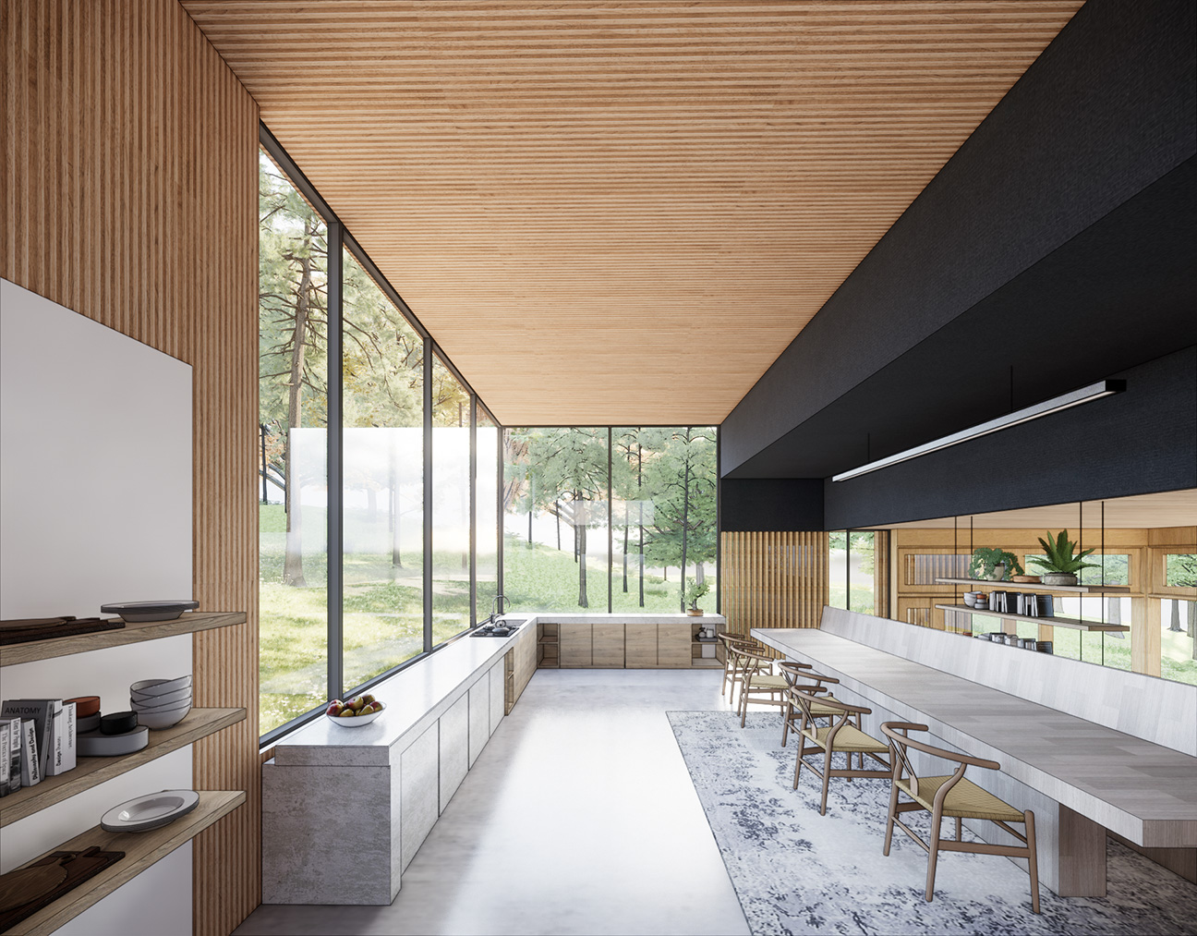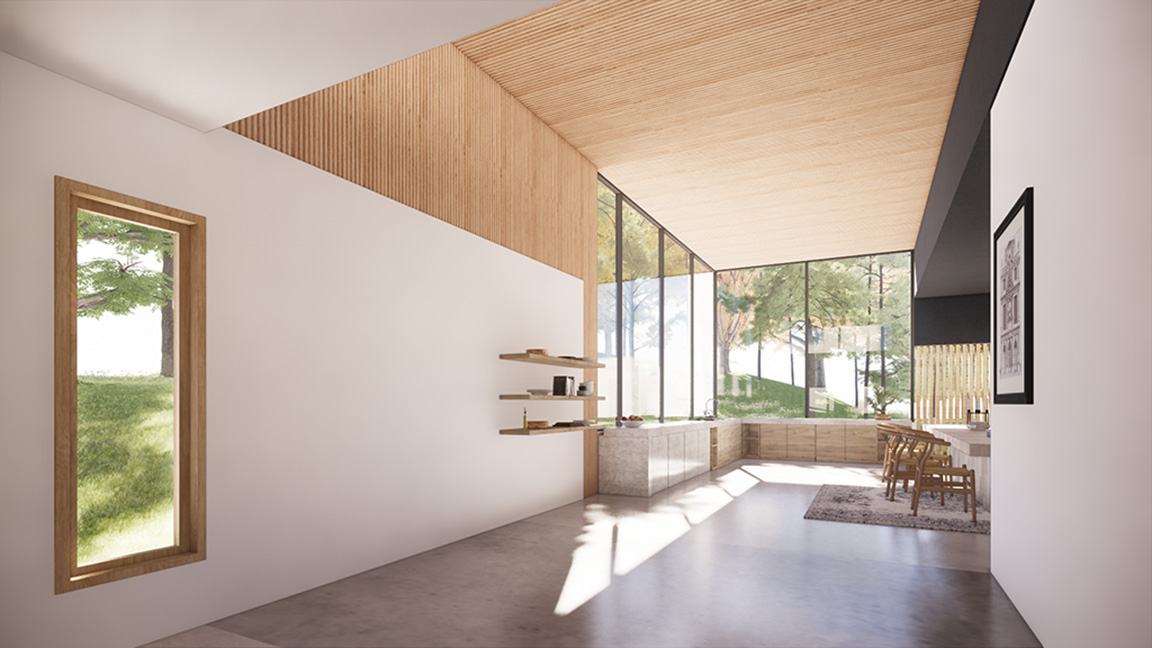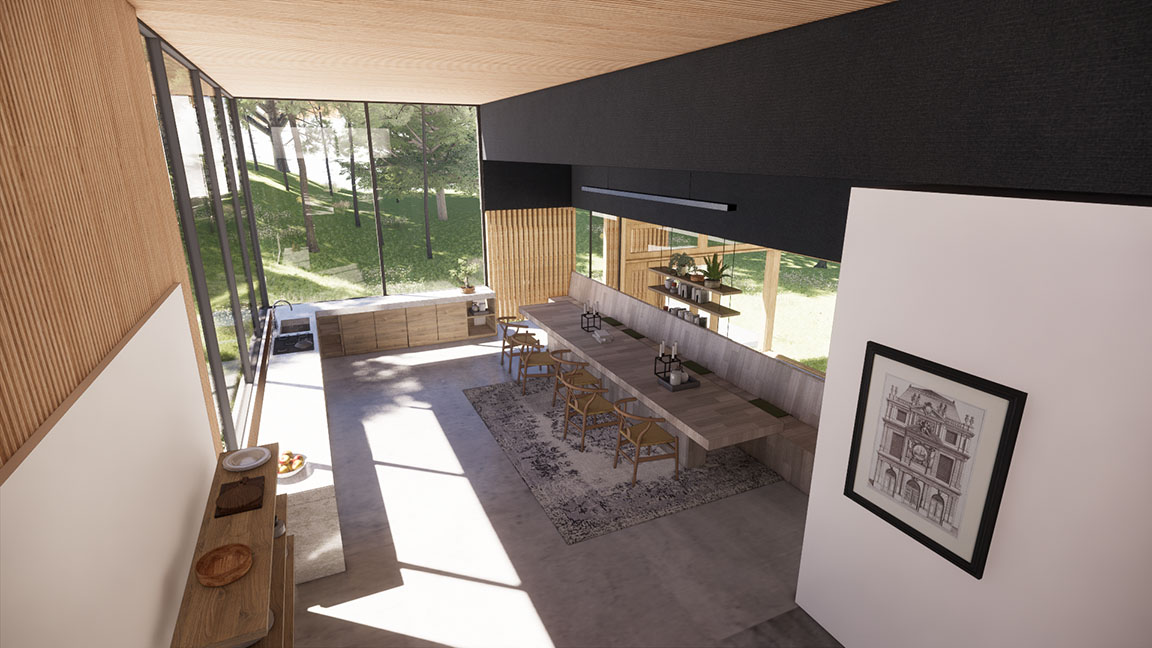
Type: Custom Residential – DLT Research
Area: 3500 sf
Location: Bowen Island, BC
Located on a gently sloping hillside, the house for a single family engages the terrain with a series of split levels that allow for fluid movement and helps keep the experience of each space grounded and connected to the adjacent landscape.
Rectangular building forms expand outward with two simple volumes to reveal intended views to the tree canopy while providing abundant light and outward sky views. On the main living level a concrete wall extends beyond the house creating an informal boundary around an existing maple tree and outdoor dining area. The upper level of the home hovers over the landscape affording distant views across the terrain from within the bedrooms. A series of screens offer shading and privacy while modulating light within.
Locally sourced and manufactured dowel laminated timber (DLT) span over a double height dining and serving area. Exposed douglas fir glulam beams and soffits participate in the pallet of woods to offer warmth to the interior surfaces.













