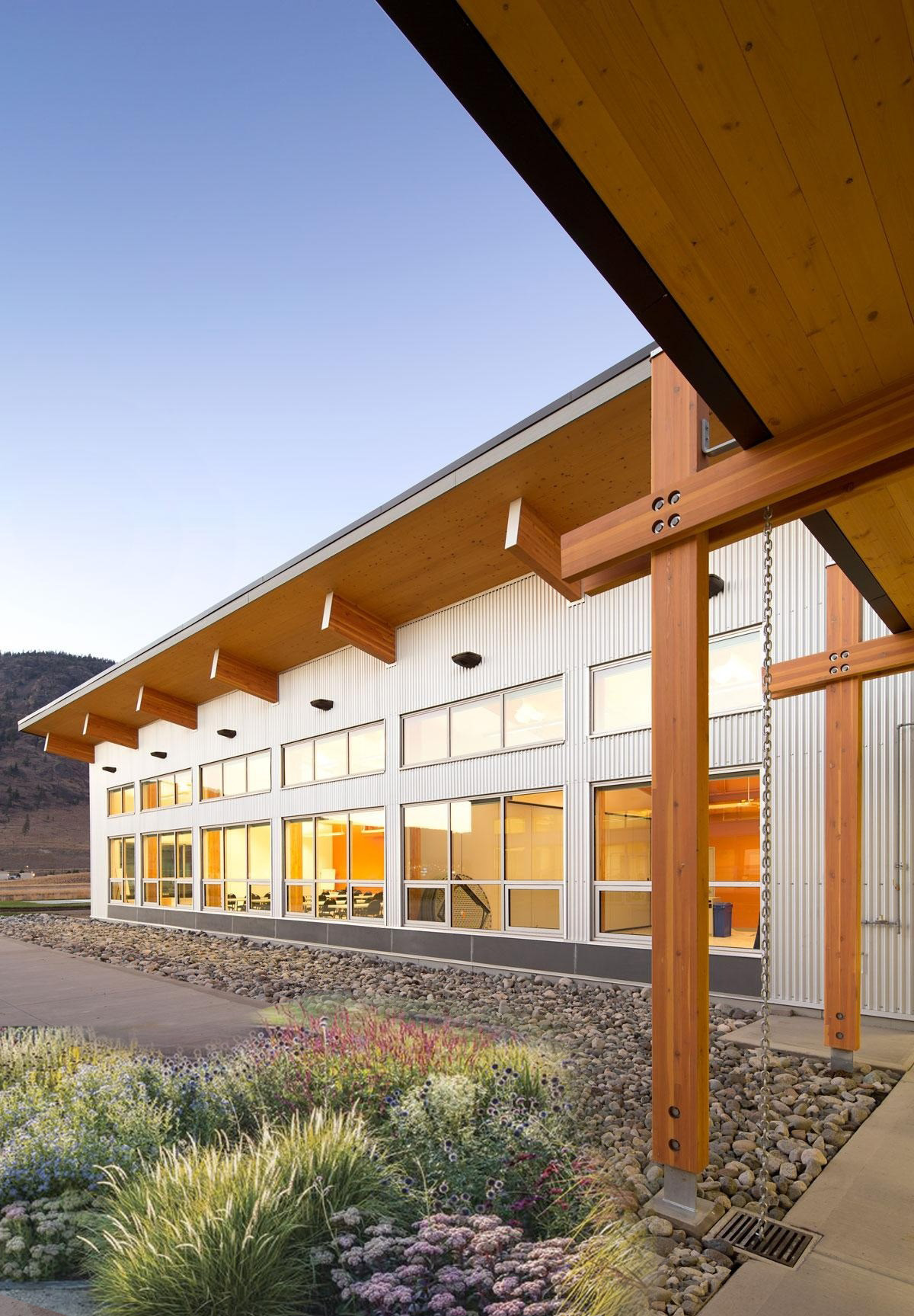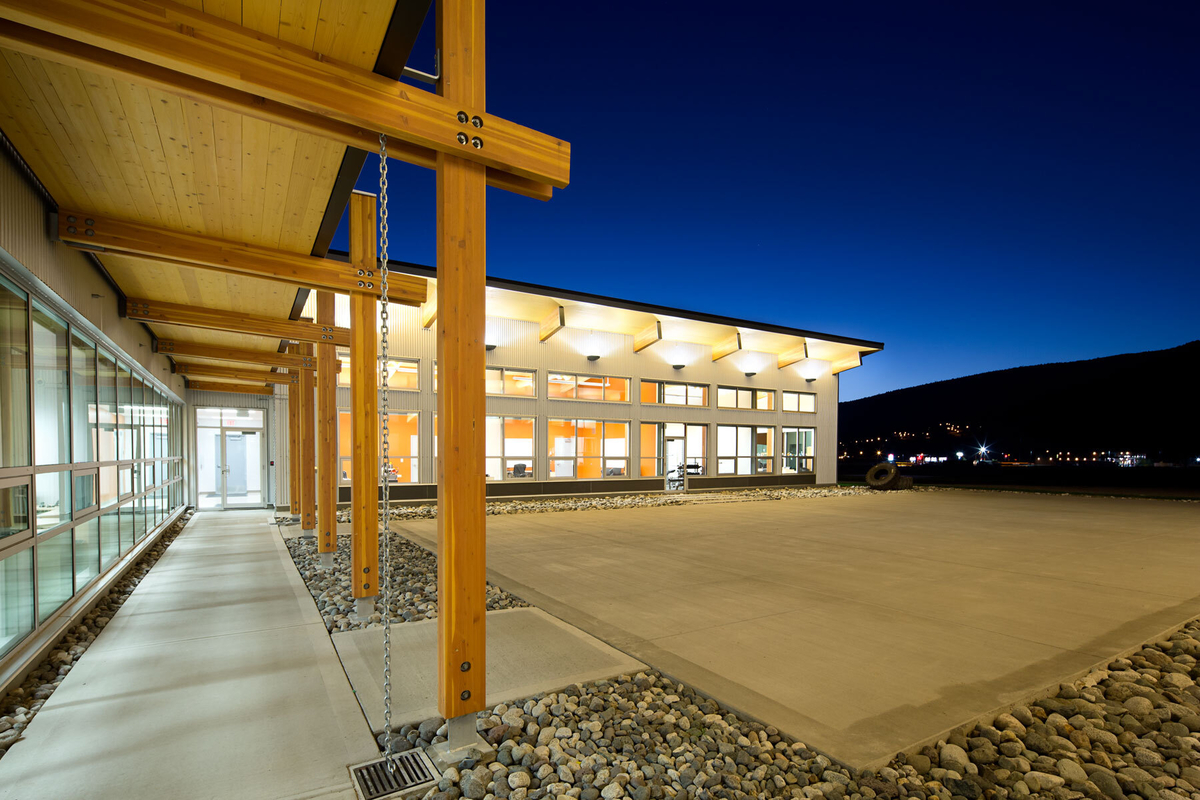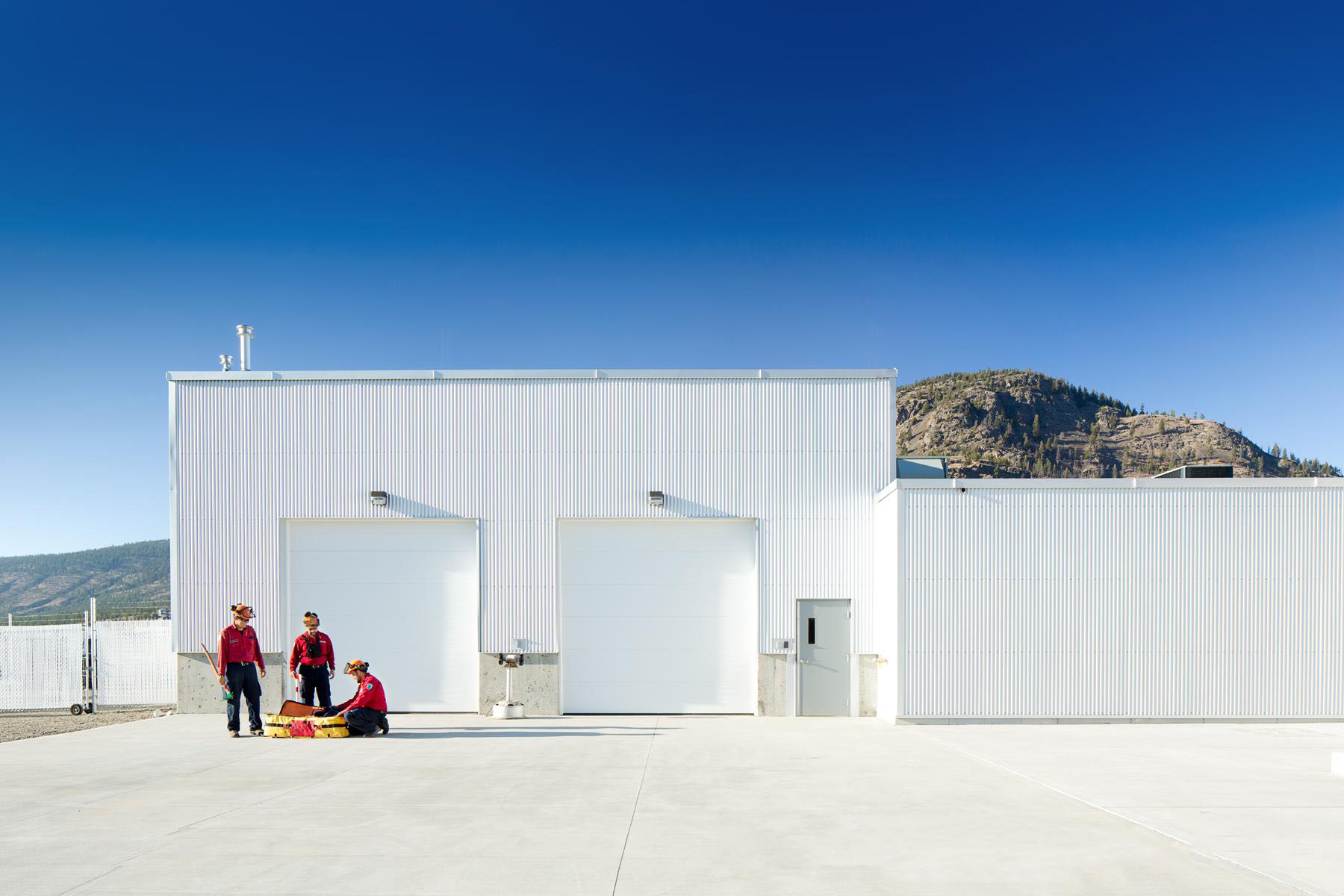
Firm: Kasian
Role: Design Lead
Type: Wildfire Fighting Base
Area: 15,000 sf
Client: Ministry of Forestry, Lands & Natural Resource
Contractor: Mireau (2013)
Location: Merrit, BC
Photography: Ema Peter
Adjacent to the Merritt airport, this base serves as one of the area’s forward command for wildfire management and provincial training grounds.
Stakeholder and ministry workshops were held to determine the specific programmatic and operational requirements of this unique building.
A U-shaped courtyard scheme buffers strong southern winds and allows a gathering and training space for the facility. Learning and conference rooms for training are placed on the eastern wing of the building while the western wing is dedicated to supporting initial attack crews and the central command.
Three conference rooms with a capacity of 35 each are connected with a central corridor and accordion style partitions that offer flexibility for larger events.
Exposed cross laminated timber and glulam post and beams respond to the regional architecture by celebrating the use of wood while exposed eaves offer solar shading during strong summer heat while letting in daylight in winter months.
















